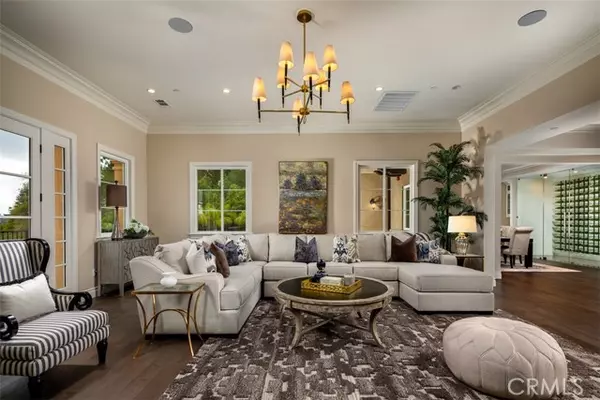
6 Beds
7 Baths
9,734 SqFt
6 Beds
7 Baths
9,734 SqFt
Key Details
Property Type Single Family Home
Sub Type Detached
Listing Status Active
Purchase Type For Sale
Square Footage 9,734 sqft
Price per Sqft $697
MLS Listing ID CRTR24076120
Bedrooms 6
Full Baths 6
HOA Fees $294/mo
HOA Y/N Yes
Originating Board Datashare California Regional
Year Built 2021
Lot Size 1.459 Acres
Property Description
Location
State CA
County Los Angeles
Interior
Heating Central
Cooling Central Air, Other, ENERGY STAR Qualified Equipment
Fireplaces Type Family Room, Living Room
Fireplace Yes
Laundry Laundry Room
Exterior
Garage Spaces 3.0
Pool None
Amenities Available Clubhouse, Playground, Pool, Gated, Spa/Hot Tub, Tennis Court(s), Other, Barbecue, BBQ Area
View City Lights
Private Pool false
Building
Story 3
Water Public
Schools
School District Walnut Valley Unified
Others
HOA Fee Include Security/Gate Fee

GET MORE INFORMATION

Partner | Lic# 1275719






