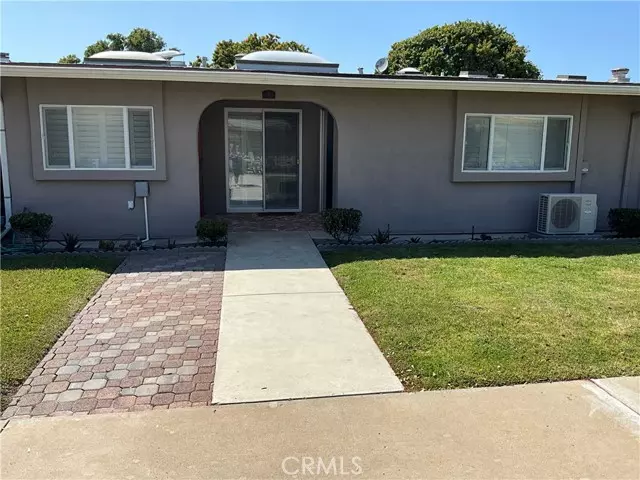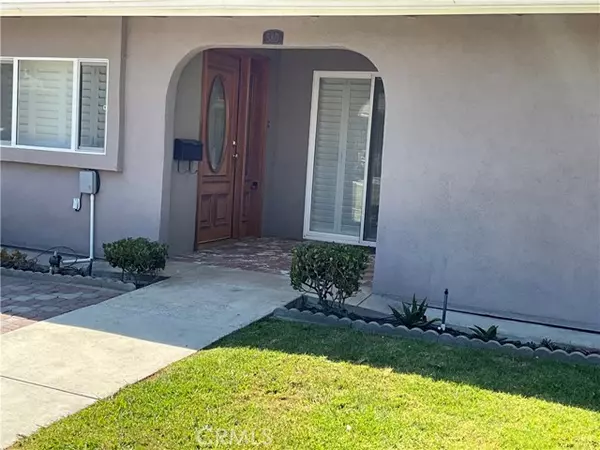
2 Beds
2 Baths
1,100 SqFt
2 Beds
2 Baths
1,100 SqFt
Key Details
Property Type Single Family Home
Sub Type Detached
Listing Status Active
Purchase Type For Sale
Square Footage 1,100 sqft
Price per Sqft $408
MLS Listing ID CRRS24110575
Bedrooms 2
Full Baths 1
HOA Fees $528/mo
HOA Y/N Yes
Originating Board Datashare California Regional
Year Built 1962
Lot Size 1,100 Sqft
Property Description
Location
State CA
County Orange
Interior
Heating Electric, Heat Pump
Cooling Heat Pump
Flooring See Remarks
Fireplaces Type None
Fireplace No
Window Features Double Pane Windows,Skylight(s)
Appliance Dishwasher, Disposal, Microwave, Refrigerator, Electric Water Heater
Laundry Dryer, Washer, Electric, Inside
Exterior
Pool Spa
Amenities Available Clubhouse, Golf Course, Fitness Center, Pool, Gated, Spa/Hot Tub, Other, Barbecue, BBQ Area, Pet Restrictions, Picnic Area, Recreation Facilities, RV Parking
View None
Handicap Access Other
Private Pool false
Building
Lot Description Street Light(s)
Story 1
Water Public
Schools
School District Los Alamitos Unified
Others
HOA Fee Include Security/Gate Fee,Trash,Water/Sewer,Insurance,Maintenance Grounds

GET MORE INFORMATION

Partner | Lic# 1275719






