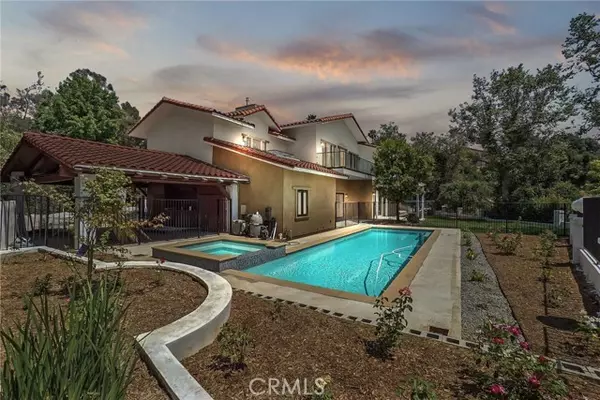
8 Beds
7 Baths
6,384 SqFt
8 Beds
7 Baths
6,384 SqFt
Key Details
Property Type Single Family Home
Sub Type Detached
Listing Status Active
Purchase Type For Sale
Square Footage 6,384 sqft
Price per Sqft $686
MLS Listing ID CRWS24139635
Bedrooms 8
Full Baths 5
HOA Fees $720/ann
HOA Y/N Yes
Originating Board Datashare California Regional
Year Built 2024
Lot Size 2.115 Acres
Property Description
Location
State CA
County Los Angeles
Interior
Heating Central
Cooling Central Air, Zoned, Other
Fireplaces Type Electric, Living Room, Other
Fireplace Yes
Window Features Double Pane Windows
Laundry Laundry Room, Other, Inside
Exterior
Garage Spaces 4.0
Amenities Available Gated, Other, Trail(s)
View City Lights, Hills, Mountain(s), Other
Private Pool true
Building
Lot Description Cul-De-Sac, Other, Street Light(s), Landscape Misc
Story 2
Water Private
Architectural Style Contemporary, Custom, Mediterranean, Modern/High Tech
Schools
School District Duarte Unified

GET MORE INFORMATION

Partner | Lic# 1275719






