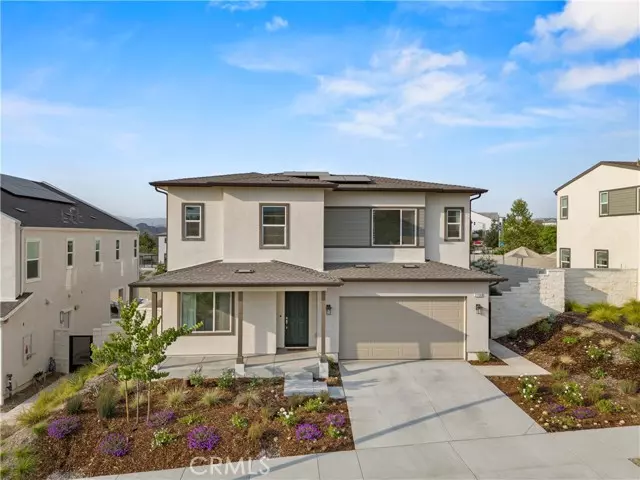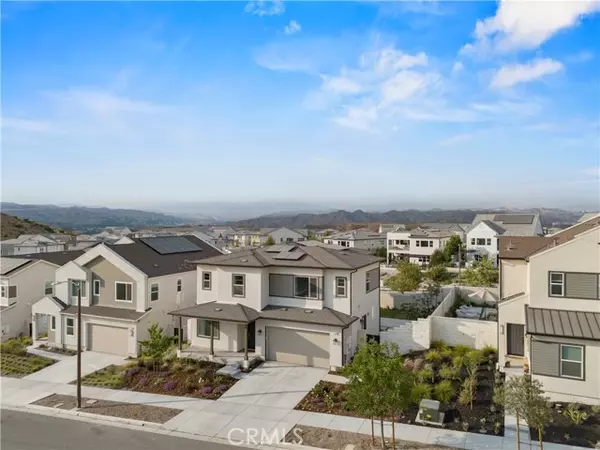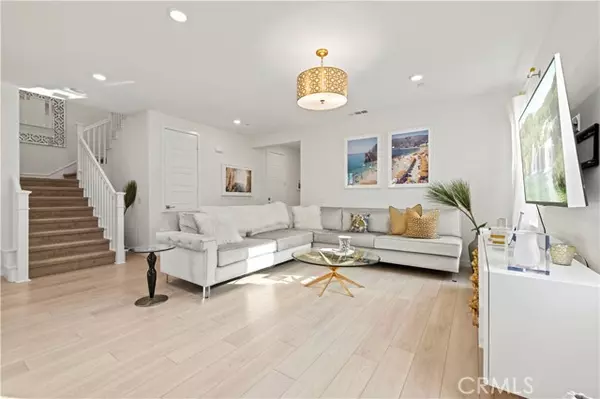
4 Beds
3 Baths
2,872 SqFt
4 Beds
3 Baths
2,872 SqFt
Key Details
Property Type Single Family Home
Sub Type Detached
Listing Status Active
Purchase Type For Sale
Square Footage 2,872 sqft
Price per Sqft $487
MLS Listing ID CRSR24147871
Bedrooms 4
Full Baths 3
HOA Fees $240/mo
HOA Y/N Yes
Originating Board Datashare California Regional
Year Built 2023
Lot Size 5,136 Sqft
Property Description
Location
State CA
County Los Angeles
Interior
Heating Solar, Central
Cooling Central Air
Flooring Vinyl, Carpet
Fireplaces Type None
Fireplace No
Appliance Dishwasher, Gas Range, Microwave, Tankless Water Heater
Laundry Laundry Room
Exterior
Garage Spaces 2.0
Pool Spa
Amenities Available Clubhouse, Playground, Pool, Spa/Hot Tub, Barbecue, Picnic Area
View Hills, Mountain(s), Other
Private Pool false
Building
Lot Description Close to Clubhouse, Other
Story 2
Water Public
Schools
School District William S. Hart Union High

GET MORE INFORMATION

Partner | Lic# 1275719






