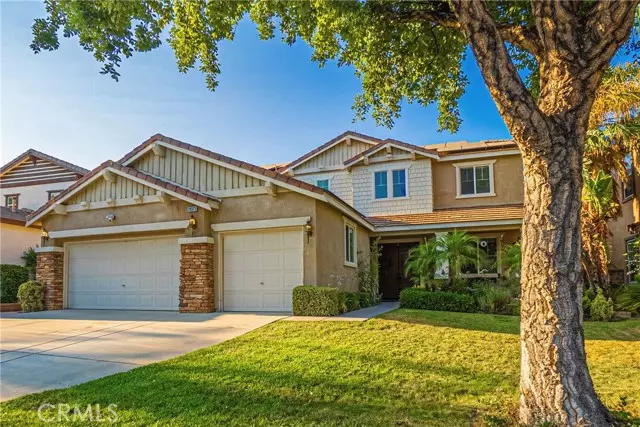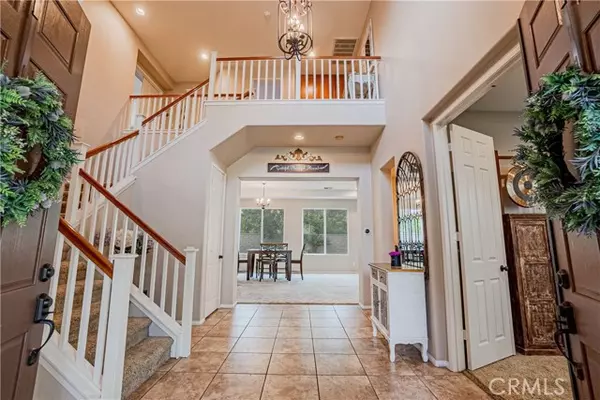
4 Beds
3 Baths
3,437 SqFt
4 Beds
3 Baths
3,437 SqFt
OPEN HOUSE
Sat Dec 21, 1:00pm - 3:00pm
Key Details
Property Type Single Family Home
Sub Type Detached
Listing Status Active
Purchase Type For Sale
Square Footage 3,437 sqft
Price per Sqft $316
MLS Listing ID CRPV24157058
Bedrooms 4
Full Baths 2
HOA Fees $195/mo
HOA Y/N Yes
Originating Board Datashare California Regional
Year Built 2003
Lot Size 6,860 Sqft
Property Description
Location
State CA
County Los Angeles
Interior
Heating Central
Cooling Central Air, Other
Flooring Tile, Carpet
Fireplaces Type Family Room
Fireplace Yes
Window Features Double Pane Windows
Appliance Dishwasher, Double Oven, Gas Range, Refrigerator
Laundry Laundry Room, Inside
Exterior
Garage Spaces 3.0
Pool None
Amenities Available Clubhouse, Fitness Center, Playground, Pool, Other, BBQ Area, Park, Picnic Area, Recreation Facilities, Trail(s)
View Hills, Other
Private Pool false
Building
Lot Description Other, Street Light(s), Landscape Misc
Story 2
Foundation Slab
Water Public
Architectural Style Craftsman, Traditional
Schools
School District William S. Hart Union High

GET MORE INFORMATION

Partner | Lic# 1275719






