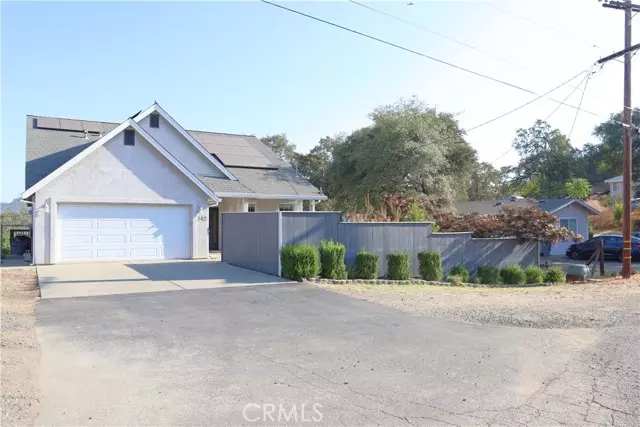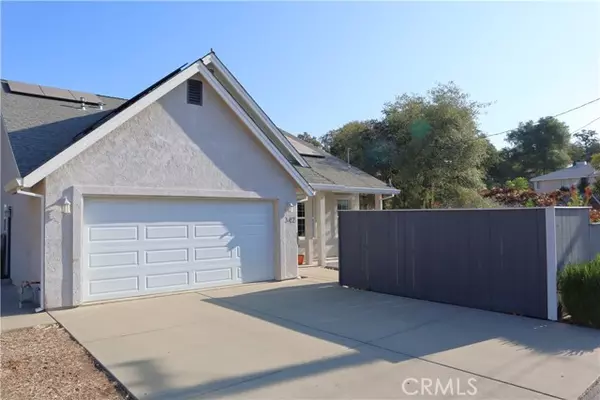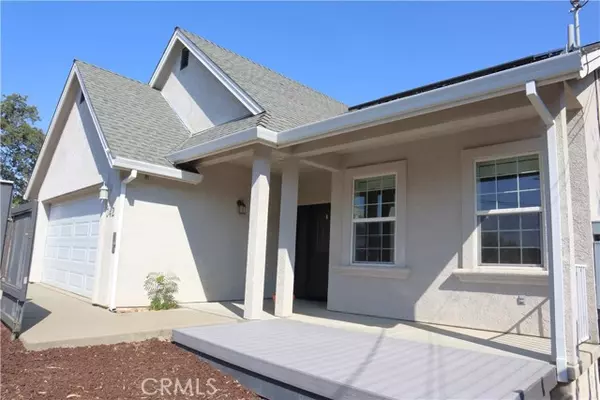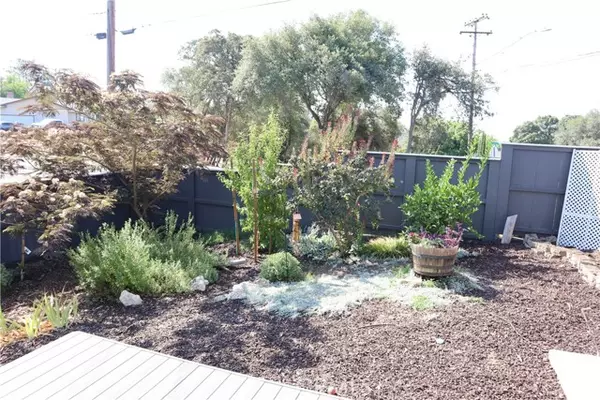3 Beds
2 Baths
1,498 SqFt
3 Beds
2 Baths
1,498 SqFt
Key Details
Property Type Single Family Home
Sub Type Detached
Listing Status Active
Purchase Type For Sale
Square Footage 1,498 sqft
Price per Sqft $298
MLS Listing ID CROR24156787
Bedrooms 3
Full Baths 2
HOA Y/N No
Originating Board Datashare California Regional
Year Built 2007
Lot Size 0.310 Acres
Property Description
Location
State CA
County Butte
Interior
Heating Central
Cooling Central Air
Flooring Laminate
Fireplaces Type Dining Room, Gas
Fireplace Yes
Appliance Dishwasher, Electric Range, Microwave, Free-Standing Range
Laundry Dryer, Laundry Closet, Washer, Inside
Exterior
Garage Spaces 1.0
Pool None
View Hills, Panoramic, Other
Private Pool false
Building
Story 1
Foundation Raised, Combination, Concrete Perimeter
Water Public
Schools
School District Oroville Union High

GET MORE INFORMATION
Partner | Lic# 1275719






