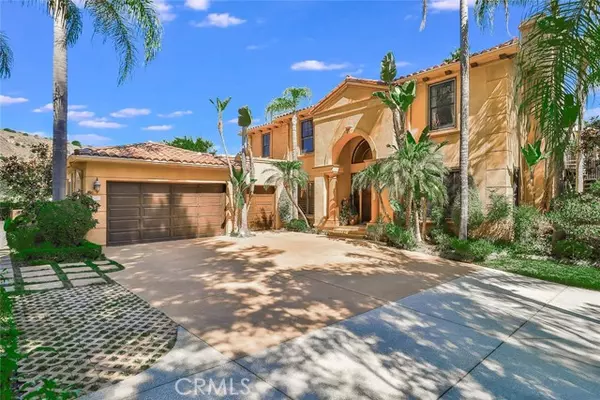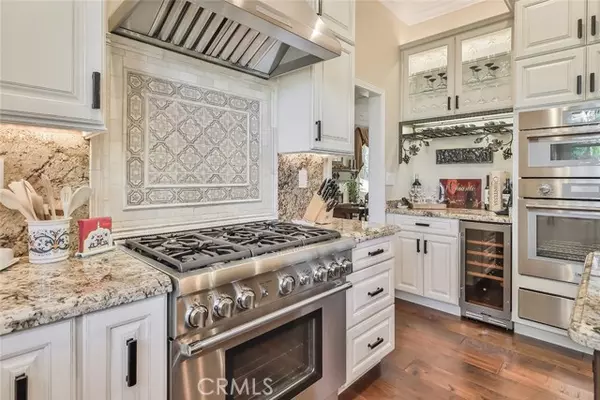
5 Beds
5 Baths
3,850 SqFt
5 Beds
5 Baths
3,850 SqFt
Key Details
Property Type Single Family Home
Sub Type Detached
Listing Status Active
Purchase Type For Sale
Square Footage 3,850 sqft
Price per Sqft $829
MLS Listing ID CRSR24168587
Bedrooms 5
Full Baths 4
HOA Fees $300/mo
HOA Y/N Yes
Originating Board Datashare California Regional
Year Built 1992
Lot Size 0.365 Acres
Property Description
Location
State CA
County Los Angeles
Interior
Heating Central
Cooling Central Air
Flooring Carpet, Wood, Bamboo
Fireplaces Type Family Room, Living Room, Wood Burning
Fireplace Yes
Appliance Dishwasher, Disposal, Gas Range, Microwave, Oven, Range, Refrigerator, Self Cleaning Oven
Laundry Laundry Room, Other, Inside
Exterior
Garage Spaces 3.0
Pool In Ground, Spa, Fenced
Amenities Available Gated, Tennis Court(s), Other, Dog Park
View Hills, Trees/Woods
Handicap Access Other
Private Pool true
Building
Lot Description Sloped Up, Other, Landscape Misc
Story 2
Water Public
Architectural Style Mediterranean
Schools
School District Las Virgenes Unified
Others
HOA Fee Include Security/Gate Fee

GET MORE INFORMATION

Partner | Lic# 1275719






