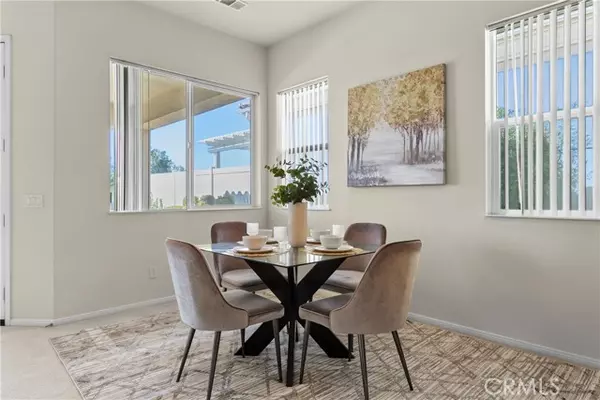REQUEST A TOUR If you would like to see this home without being there in person, select the "Virtual Tour" option and your agent will contact you to discuss available opportunities.
In-PersonVirtual Tour

Listed by Lane Stone • Seven Gables Real Estate
$ 525,000
Est. payment | /mo
2 Beds
3 Baths
2,127 SqFt
$ 525,000
Est. payment | /mo
2 Beds
3 Baths
2,127 SqFt
Key Details
Property Type Single Family Home
Sub Type Detached
Listing Status Pending
Purchase Type For Sale
Square Footage 2,127 sqft
Price per Sqft $246
MLS Listing ID CROC24182216
Bedrooms 2
Full Baths 2
HOA Fees $291/mo
HOA Y/N Yes
Originating Board Datashare California Regional
Year Built 2005
Lot Size 7,405 Sqft
Property Description
Welcome to your personal oasis in the highly sought-after 55+ community of Solera at Oak Valley Greens! This beautiful "Emerald" residence offers a perfect blend of comfort, privacy, and stunning GOLF COURSE VIEWS. You will love this oversized lot! As you step inside, you'll be greeted by an open and inviting floor plan, highlighted by tall ceilings and abundant natural light. The spacious living room flows seamlessly into the bright and airy kitchen, which features ample counter space, a roomy island with seating, and plenty of storage. Whether you're hosting a gathering or enjoying a quiet meal, this kitchen is sure to be the heart of the home. This home boasts two large primary bedrooms, including a luxurious ensuite bathroom and a large walk-in closet, providing all the space you need for your wardrobe and accessories. Additionally, there's a versatile office/den that could serve as a home office, library, or craft room. The outdoor space is equally impressive, with a covered patio that opens up to a beautifully landscaped yard. Enjoy the tranquil golf course views and the mature landscaping that offers a sense of space and serenity. Whether you're relaxing with a book or entertaining guests, this backyard is the perfect spot. The oversized two-car garage provides ample room
Location
State CA
County Riverside
Interior
Heating Central
Cooling Central Air
Fireplaces Type Family Room
Fireplace Yes
Appliance Disposal, Microwave, Range
Laundry Laundry Room
Exterior
Garage Spaces 2.0
Amenities Available Fitness Center, Pool, Spa/Hot Tub, Tennis Court(s), Other
View Golf Course
Private Pool false
Building
Lot Description Street Light(s)
Story 1
Water Public
Schools
School District Beaumont Unified

© 2024 BEAR, CCAR, bridgeMLS. This information is deemed reliable but not verified or guaranteed. This information is being provided by the Bay East MLS or Contra Costa MLS or bridgeMLS. The listings presented here may or may not be listed by the Broker/Agent operating this website.
GET MORE INFORMATION

Cielo Fuentes
Partner | Lic# 1275719






