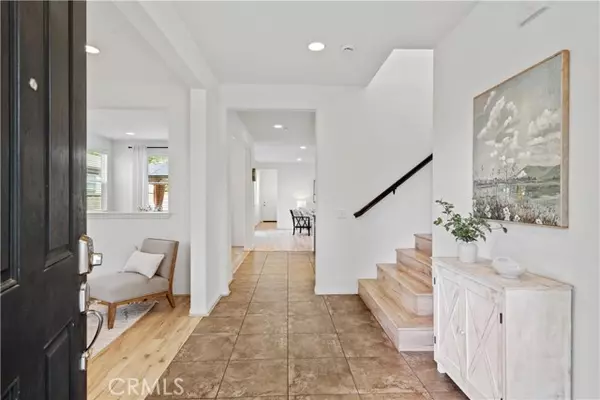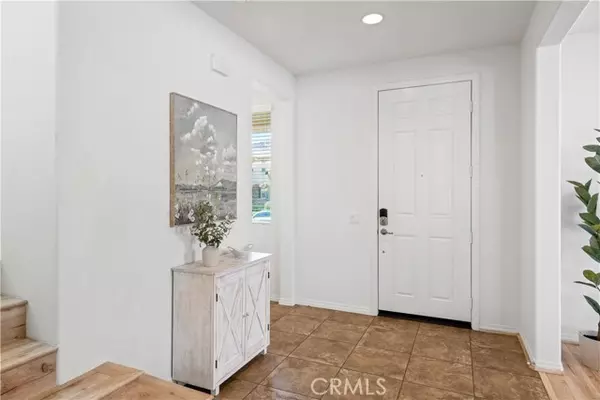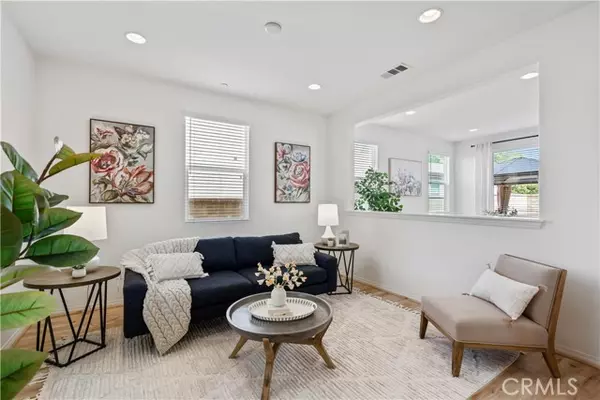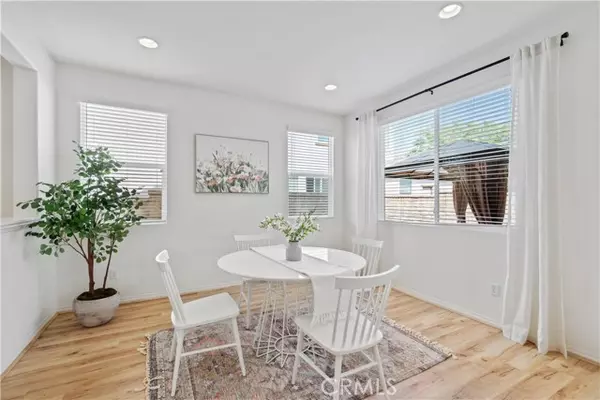
4 Beds
4 Baths
2,877 SqFt
4 Beds
4 Baths
2,877 SqFt
Key Details
Property Type Single Family Home
Sub Type Detached
Listing Status Active
Purchase Type For Sale
Square Footage 2,877 sqft
Price per Sqft $338
MLS Listing ID CRSR24190218
Bedrooms 4
Full Baths 3
HOA Fees $150/mo
HOA Y/N Yes
Originating Board Datashare California Regional
Year Built 2014
Lot Size 4,276 Sqft
Property Description
Location
State CA
County Los Angeles
Interior
Heating Solar, Central
Cooling Central Air
Fireplaces Type Living Room
Fireplace Yes
Laundry Laundry Room, Upper Level
Exterior
Garage Spaces 2.0
Pool Spa
Amenities Available Clubhouse, Playground, Pool, Spa/Hot Tub, Picnic Area
View Mountain(s), Other
Private Pool false
Building
Lot Description Street Light(s)
Story 2
Water Public
Schools
School District William S. Hart Union High
Others
HOA Fee Include Maintenance Grounds

GET MORE INFORMATION

Partner | Lic# 1275719






