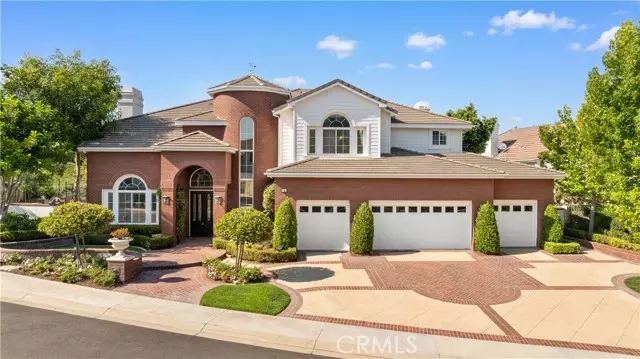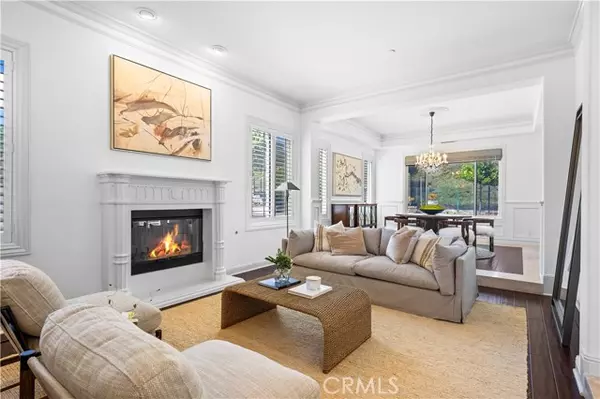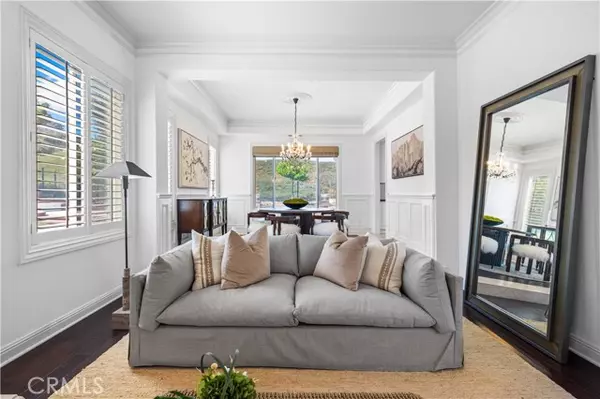
5 Beds
6 Baths
4,791 SqFt
5 Beds
6 Baths
4,791 SqFt
OPEN HOUSE
Sat Dec 21, 2:00pm - 4:00pm
Sun Dec 22, 2:00pm - 4:00pm
Key Details
Property Type Single Family Home
Sub Type Detached
Listing Status Active
Purchase Type For Sale
Square Footage 4,791 sqft
Price per Sqft $730
MLS Listing ID CROC24153666
Bedrooms 5
Full Baths 5
HOA Fees $312/mo
HOA Y/N Yes
Originating Board Datashare California Regional
Year Built 2001
Lot Size 0.293 Acres
Property Description
Location
State CA
County Orange
Interior
Cooling Ceiling Fan(s), Central Air
Flooring Carpet
Fireplaces Type Family Room, Gas, Gas Starter, Living Room, Other
Fireplace Yes
Window Features Double Pane Windows
Appliance Dishwasher, Disposal, Microwave, Range, Refrigerator
Laundry Other
Exterior
Garage Spaces 4.0
Pool Above Ground, Spa
Amenities Available Golf Course, Playground, Pool, Gated, Spa/Hot Tub, Barbecue
View Canyon
Private Pool true
Building
Lot Description Corner Lot, Cul-De-Sac
Story 2
Water Public
Architectural Style Custom, Traditional
Schools
School District Capistrano Unified

GET MORE INFORMATION

Partner | Lic# 1275719






