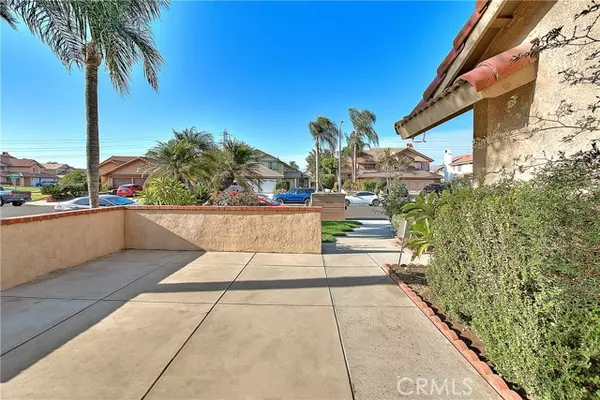REQUEST A TOUR
In-PersonVirtual Tour

Listed by Cynthia Anyanwu • KW VISION
$ 800,000
Est. payment | /mo
4 Beds
3 Baths
2,322 SqFt
$ 800,000
Est. payment | /mo
4 Beds
3 Baths
2,322 SqFt
Key Details
Property Type Single Family Home
Sub Type Detached
Listing Status Pending
Purchase Type For Sale
Square Footage 2,322 sqft
Price per Sqft $344
MLS Listing ID CRCV24203351
Bedrooms 4
Full Baths 3
HOA Y/N No
Originating Board Datashare California Regional
Year Built 1990
Lot Size 7,800 Sqft
Property Description
This beautiful 4-bedroom, 3-bathroom residence boasts 2,300 square feet of well-maintained living space in the established neighborhood of Archibald Ranch. As you enter the home you will be welcomed into a large living area with high vaulted ceiling and an attached dining room where you and your family can enjoy many family gatherings and evenings together. As you continue into the first level of the home, you will enter your recently remodeled kitchen with stainless steel appliances and a breakfast nook overlooking your backyard. Attached to the kitchen is your secondary living space with a brick fireplace and sliding door leading into your beautiful backyard, surrounded by fruit trees and a well-cared-for patio cover with a ceiling fan. The main level also offers your laundry room, a bedroom perfect for multi-generational families or guests, your first full-size bathroom, and an extra room offering a versatile space for a home office, gym, or 5th bedroom. At the top of the stairs, you will encounter your primary bedroom with its en suite bathroom including dual sinks, a large bathtub, a separate shower area, and a large walk-in closet. Down the hall, you have your 3rd and 4th bedrooms, with your 3rd bathroom just steps away. Archibald Ranch community allows for homeownership wi
Location
State CA
County San Bernardino
Interior
Heating Central
Cooling Ceiling Fan(s), Central Air
Fireplaces Type Family Room
Fireplace Yes
Appliance Dishwasher, Microwave
Laundry Inside
Exterior
Garage Spaces 2.0
Pool None
View Other
Private Pool false
Building
Lot Description Street Light(s)
Story 2
Water Public
Schools
School District Ontario-Montclair

© 2024 BEAR, CCAR, bridgeMLS. This information is deemed reliable but not verified or guaranteed. This information is being provided by the Bay East MLS or Contra Costa MLS or bridgeMLS. The listings presented here may or may not be listed by the Broker/Agent operating this website.
GET MORE INFORMATION

Cielo Fuentes
Partner | Lic# 1275719






