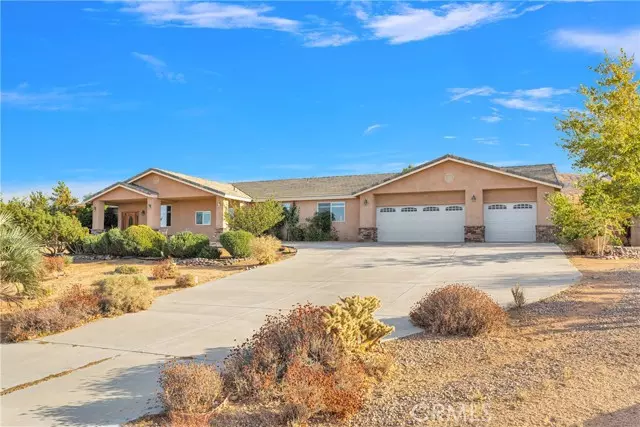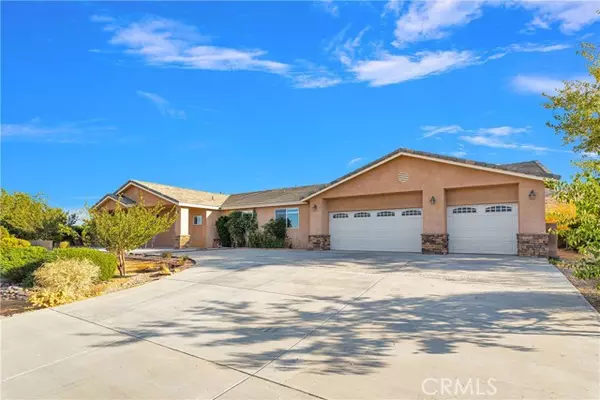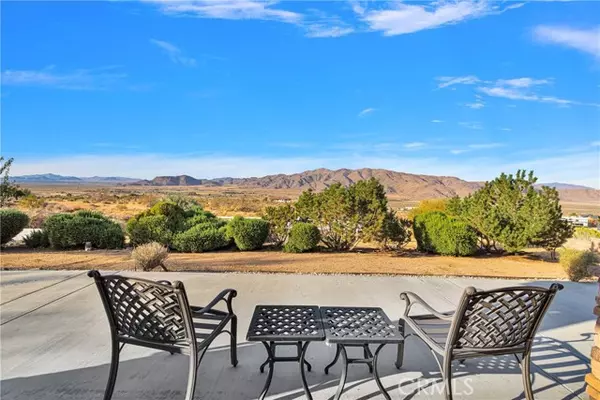
4 Beds
3 Baths
3,333 SqFt
4 Beds
3 Baths
3,333 SqFt
Key Details
Property Type Single Family Home
Sub Type Detached
Listing Status Active
Purchase Type For Sale
Square Footage 3,333 sqft
Price per Sqft $179
MLS Listing ID CRHD24205355
Bedrooms 4
Full Baths 3
HOA Y/N No
Originating Board Datashare California Regional
Year Built 2006
Lot Size 2.270 Acres
Property Description
Location
State CA
County San Bernardino
Interior
Heating Propane, Central
Cooling Ceiling Fan(s), Central Air
Flooring Tile, Carpet
Fireplaces Type Living Room
Fireplace Yes
Appliance Dishwasher, Microwave, Refrigerator
Laundry Gas Dryer Hookup, Laundry Room, Inside
Exterior
Garage Spaces 3.0
Pool None
View City Lights, Other
Handicap Access Other
Private Pool false
Building
Lot Description Other
Story 1
Foundation Slab
Architectural Style Modern/High Tech
Schools
School District Apple Valley Unified

GET MORE INFORMATION

Partner | Lic# 1275719






