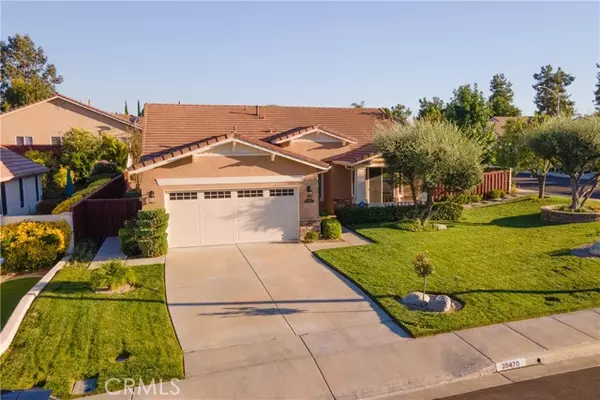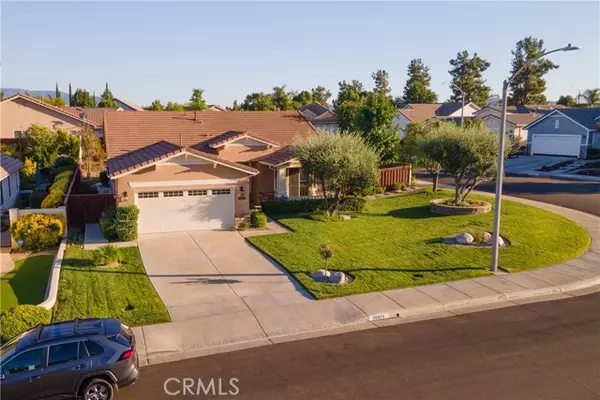
3 Beds
2 Baths
1,973 SqFt
3 Beds
2 Baths
1,973 SqFt
Key Details
Property Type Single Family Home
Sub Type Detached
Listing Status Pending
Purchase Type For Sale
Square Footage 1,973 sqft
Price per Sqft $354
MLS Listing ID CRSW24211145
Bedrooms 3
Full Baths 2
HOA Fees $198/mo
HOA Y/N Yes
Originating Board Datashare California Regional
Year Built 2002
Lot Size 8,712 Sqft
Property Description
Location
State CA
County Riverside
Interior
Heating Central
Cooling Central Air
Flooring Tile, Carpet
Fireplaces Type Family Room
Fireplace Yes
Appliance Dishwasher, Microwave
Laundry Gas Dryer Hookup, Laundry Room, Other, Inside
Exterior
Garage Spaces 2.0
Pool Spa
Amenities Available Clubhouse, Fitness Center, Pool, Sauna, Spa/Hot Tub, Tennis Court(s), Other, Barbecue, BBQ Area, Recreation Facilities
View Other
Private Pool false
Building
Lot Description Corner Lot, Cul-De-Sac, Street Light(s), Landscape Misc, Storm Drain
Story 1
Water Public
Schools
School District Temecula Valley Unified

GET MORE INFORMATION

Partner | Lic# 1275719






