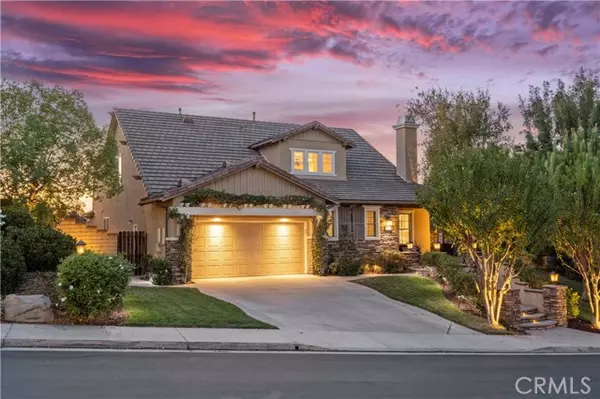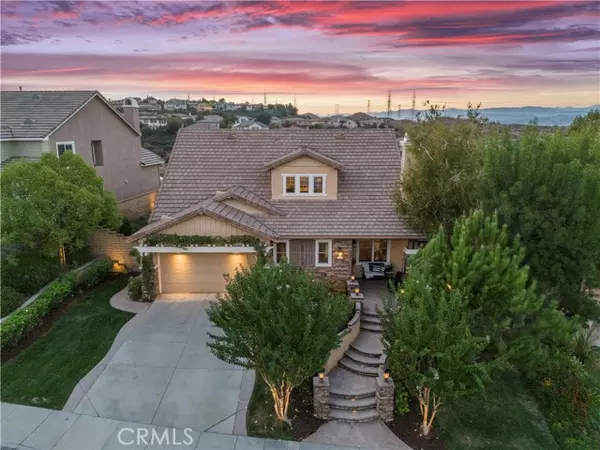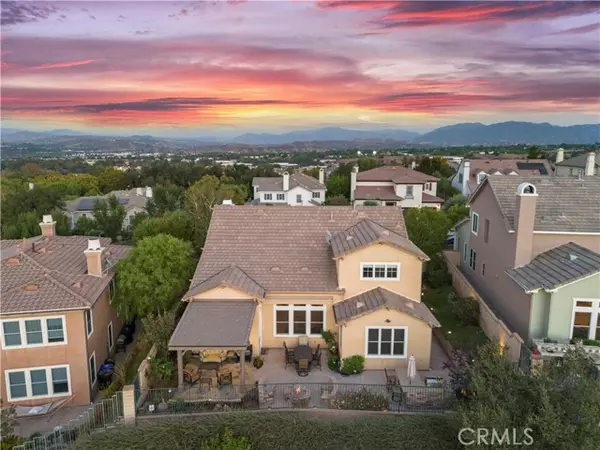
4 Beds
3 Baths
3,111 SqFt
4 Beds
3 Baths
3,111 SqFt
Key Details
Property Type Single Family Home
Sub Type Detached
Listing Status Pending
Purchase Type For Sale
Square Footage 3,111 sqft
Price per Sqft $456
MLS Listing ID CRSR24203535
Bedrooms 4
Full Baths 2
HOA Fees $179/mo
HOA Y/N Yes
Originating Board Datashare California Regional
Year Built 2003
Lot Size 7,216 Sqft
Property Description
Location
State CA
County Los Angeles
Interior
Heating Central
Cooling Central Air
Fireplaces Type Living Room
Fireplace Yes
Appliance Dishwasher, Double Oven
Laundry Laundry Room, Inside
Exterior
Garage Spaces 3.0
Pool Spa
Amenities Available Clubhouse, Playground, Pool, Gated, Spa/Hot Tub, Tennis Court(s), Other, Barbecue, BBQ Area, Picnic Area
View Golf Course
Private Pool false
Building
Lot Description Cul-De-Sac, Street Light(s)
Story 2
Water Public
Schools
School District William S. Hart Union High
Others
HOA Fee Include Security/Gate Fee

GET MORE INFORMATION

Partner | Lic# 1275719






