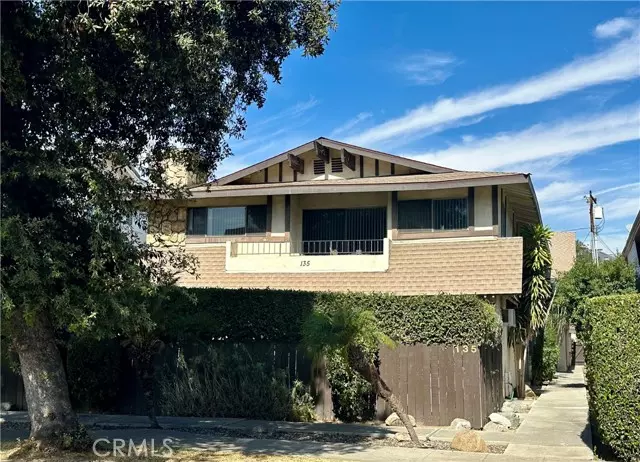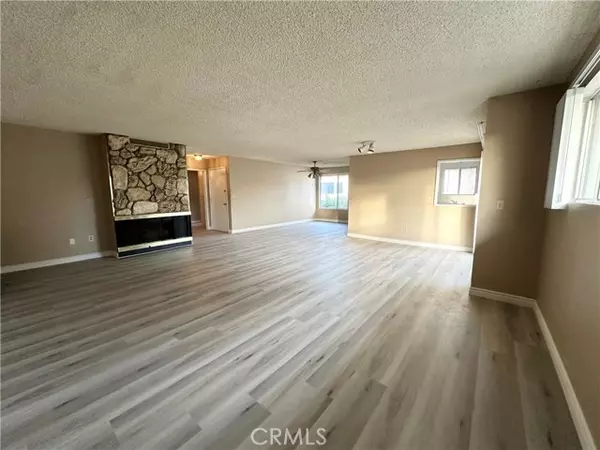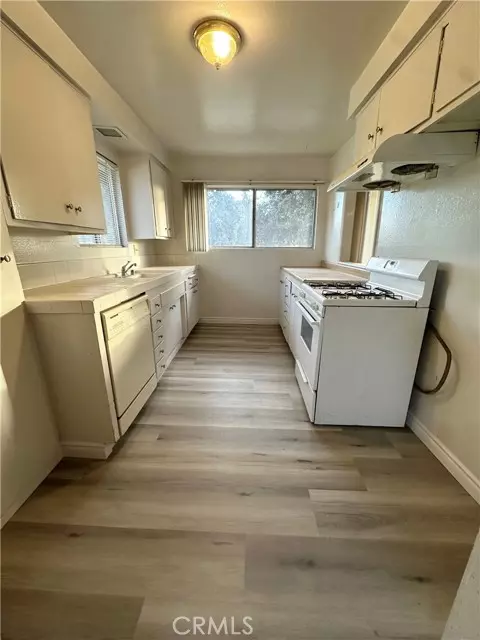REQUEST A TOUR If you would like to see this home without being there in person, select the "Virtual Tour" option and your agent will contact you to discuss available opportunities.
In-PersonVirtual Tour

Listed by Clinton Cheung • Coldwell Banker Dynasty T.C.
$ 2,980,000
Est. payment | /mo
5,848 SqFt
$ 2,980,000
Est. payment | /mo
5,848 SqFt
Key Details
Property Type Multi-Family
Sub Type Quadruplex
Listing Status Active
Purchase Type For Sale
Square Footage 5,848 sqft
Price per Sqft $509
MLS Listing ID CRAR24212685
HOA Y/N No
Originating Board Datashare California Regional
Year Built 1966
Lot Size 7,968 Sqft
Property Description
4-unit Quadruplex in the heart of Arcadia within a peaceful neighborhood and highly desirable location. Strong cash flow investment and great potential for additional rental income. Great investment opportunity right across from the award winning Arcadia High School, First Ave Middle School, Public Library, Santa Anita Park and Golf Course, and nearby the Mall, Race Track, and Arboretum. The property features a new roof built in 2019 and new water heater in 2024. All units enjoy spacious bedrooms and recent upgrades. Unit 1 is 1-story approx. 1,400 rsf with 3 bed, 2 bath. Includes its own private large front yard and side yard for enjoyment. Upgraded in 2018 with a new kitchen, granite countertops, oven/range, cabinets, bathroom sinks, window blinds, paint and laminate wood flooring/baseboard throughout the unit. The master suite features its own walk in closet and full bath. Unit 2 is 2-story approx. 1,200 rsf with 2 bed, 1.5 bath and its own large backyard. Laminate wood flooring first floor and carpet second floor. Unit 3 is 2-story approx. 1,450 rsf with 3 bed, 2 bath and its own balcony. With a wide and open floorplan connecting the living room, dining room, and kitchen, it is a favorite for those with a vision. Enjoy breakfast on the covered balcony or the nook next to the
Location
State CA
County Los Angeles
Interior
Cooling Wall/Window Unit(s)
Flooring Laminate
Fireplace No
Laundry Community Facility
Exterior
View Mountain(s), Trees/Woods
Building
Lot Description Other, Front Yard
Water Public

© 2024 BEAR, CCAR, bridgeMLS. This information is deemed reliable but not verified or guaranteed. This information is being provided by the Bay East MLS or Contra Costa MLS or bridgeMLS. The listings presented here may or may not be listed by the Broker/Agent operating this website.
GET MORE INFORMATION

Cielo Fuentes
Partner | Lic# 1275719






