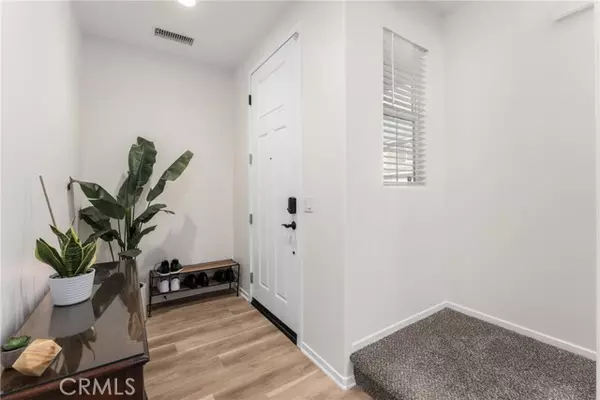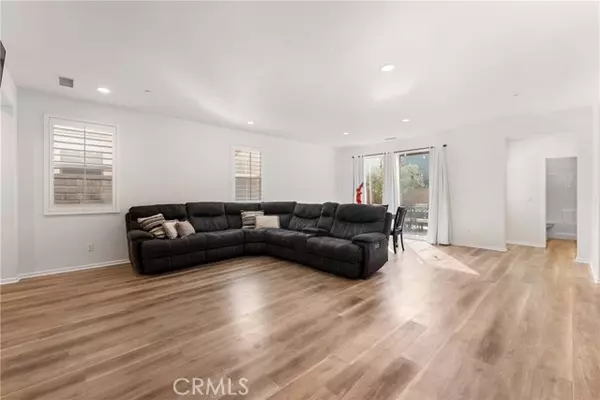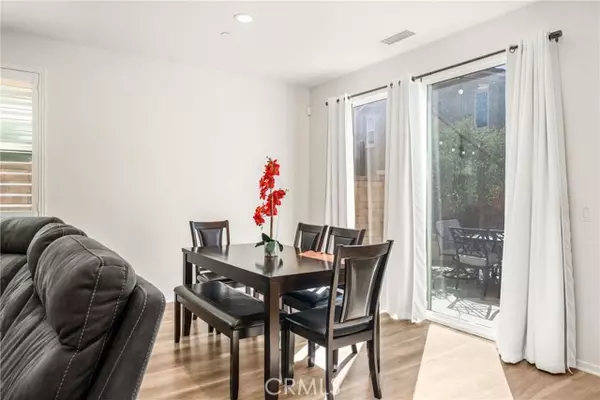REQUEST A TOUR If you would like to see this home without being there in person, select the "Virtual Tour" option and your agent will contact you to discuss available opportunities.
In-PersonVirtual Tour
Listed by Brian Scaggs • eXp Realty of California Inc.
$ 758,888
Est. payment | /mo
4 Beds
3 Baths
2,110 SqFt
$ 758,888
Est. payment | /mo
4 Beds
3 Baths
2,110 SqFt
Key Details
Property Type Single Family Home
Sub Type Detached
Listing Status Active
Purchase Type For Sale
Square Footage 2,110 sqft
Price per Sqft $359
MLS Listing ID CRIG24210469
Bedrooms 4
Full Baths 2
HOA Fees $165/mo
HOA Y/N Yes
Originating Board Datashare California Regional
Year Built 2017
Lot Size 2,827 Sqft
Property Description
This stunning two-story, open-concept home features 4 bedrooms, 3 bathrooms, and boasts shutters adorning dual-pane windows throughout. Enjoy the laminate flooring downstairs, recessed lighting, and a bedroom and bathroom on the main floor that can serve as an office or guest suite. The gourmet kitchen is equipped with a premium Viking oven and range, and the home also includes a Tesla charger, tankless water heater, and direct access to the 2-car attached garage. The laundry room offers a professionally installed cabinet for extra storage and organization, while a cutting-edge 4K NVR security system with two cameras adds peace of mind. Located just steps away from the master-planned New Haven Resort, this home provides access to world-class amenities such as a pavilion for barbecues, outdoor fitness area, dog park, tennis and basketball courts, 4 pools, 2 hot tubs, 3 fire pits, and a zipline! Enjoy the convenience of nearby shopping, beautiful parks, and quick access to the 15 and 60 freeways. This home offers the perfect blend of luxury, convenience, and community living.
Location
State CA
County San Bernardino
Interior
Heating Central
Cooling Central Air
Fireplaces Type None
Fireplace No
Laundry Inside, Upper Level
Exterior
Garage Spaces 2.0
Amenities Available Pool, Spa/Hot Tub, Dog Park, Picnic Area
View Other
Private Pool false
Building
Lot Description Street Light(s)
Story 2
Water Public
Schools
School District Ontario-Montclair

© 2025 BEAR, CCAR, bridgeMLS. This information is deemed reliable but not verified or guaranteed. This information is being provided by the Bay East MLS or Contra Costa MLS or bridgeMLS. The listings presented here may or may not be listed by the Broker/Agent operating this website.
GET MORE INFORMATION
Cielo Fuentes
Partner | Lic# 1275719






