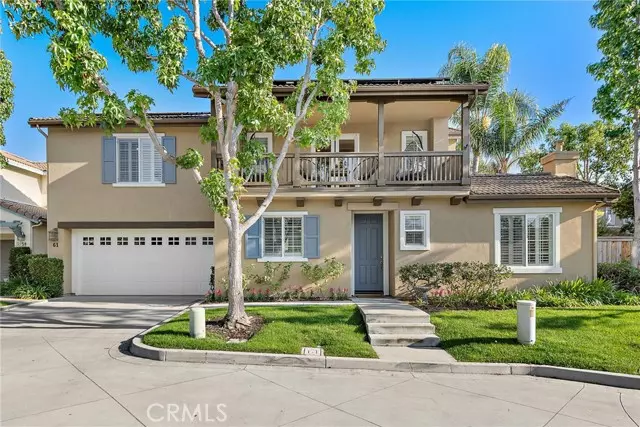
3 Beds
3 Baths
1,822 SqFt
3 Beds
3 Baths
1,822 SqFt
Key Details
Property Type Condo
Sub Type Condominium
Listing Status Pending
Purchase Type For Sale
Square Footage 1,822 sqft
Price per Sqft $713
MLS Listing ID CROC24216057
Bedrooms 3
Full Baths 2
HOA Fees $362/mo
HOA Y/N Yes
Originating Board Datashare California Regional
Year Built 2003
Lot Size 3,000 Sqft
Property Description
Location
State CA
County Orange
Interior
Heating Forced Air
Cooling Central Air
Fireplaces Type Family Room, Living Room
Fireplace Yes
Appliance Dishwasher
Laundry Laundry Room, Upper Level
Exterior
Garage Spaces 2.0
Pool Spa
Amenities Available Clubhouse, Playground, Pool, Spa/Hot Tub, Tennis Court(s), Other, Barbecue, BBQ Area, Picnic Area, Trail(s)
View Other
Private Pool true
Building
Lot Description Other, Street Light(s), Storm Drain
Story 2
Foundation Slab
Water Public
Schools
School District Capistrano Unified

GET MORE INFORMATION

Partner | Lic# 1275719






