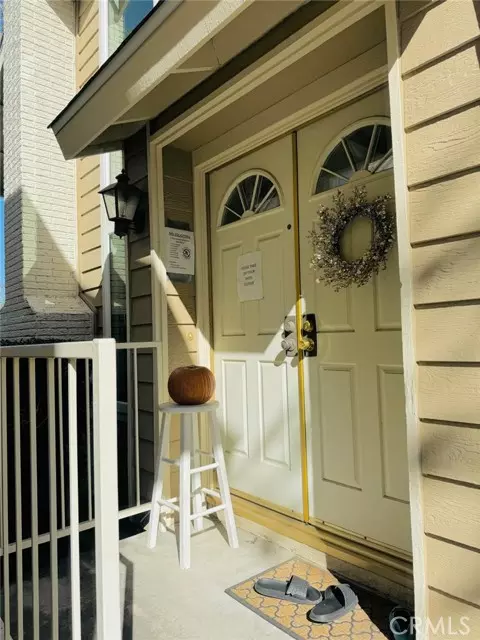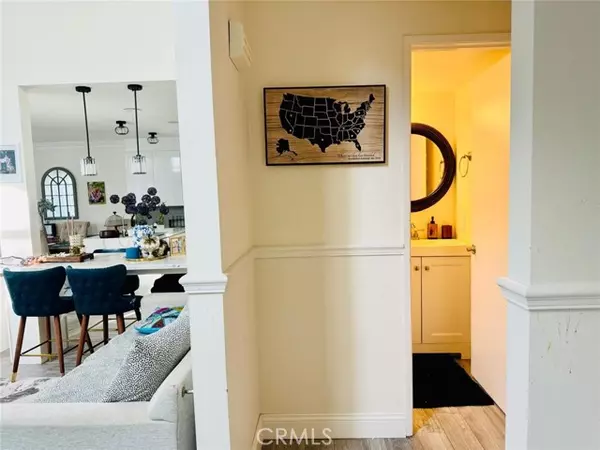REQUEST A TOUR If you would like to see this home without being there in person, select the "Virtual Tour" option and your agent will contact you to discuss available opportunities.
In-PersonVirtual Tour

Listed by Richie Dobbs • Re/Max First Class
$ 3,600
3 Beds
3 Baths
1,266 SqFt
$ 3,600
3 Beds
3 Baths
1,266 SqFt
Key Details
Property Type Condo
Sub Type Condominium
Listing Status Pending
Purchase Type For Rent
Square Footage 1,266 sqft
MLS Listing ID CROC24225638
Bedrooms 3
Full Baths 2
HOA Y/N Yes
Originating Board Datashare California Regional
Year Built 1987
Lot Size 1 Sqft
Property Description
Welcome to this beautifully upgraded end-unit townhome in the desirable Whispering Hills community! This spacious 3-bedroom, 2.5-bath home has been thoughtfully renovated to enhance both style and functionality. Recent upgrades include new kitchen cabinets and a modern open-concept layout, enhancing the flow and connectivity between the kitchen and living room. This thoughtful design maximizes natural light and creates an inviting, spacious atmosphere throughout the main floor, ideal for entertaining and daily living. The kitchen offers ample counter space and storage, making it perfect for daily living and entertaining alike. Additional upgrades include fresh cabinets and sinks in all bathrooms, an updated fireplace, and a new upstairs walkway railing that adds a stylish touch. This home also features dual-pane windows and sliding doors for energy efficiency, filling the space with wonderful natural light. Outside, enjoy your own private backyard with lush grass, perfect for relaxation or gatherings. The home also boasts a full-size driveway and a direct-access 2-car garage, complete with added storage cabinets. Located in the beautifully maintained Whispering Hills community, residents enjoy access to a pool, parks, dog runs, and scenic green belts. With easy access to the Spec
Location
State CA
County Orange
Interior
Cooling Central Air, Other, ENERGY STAR Qualified Equipment
Fireplaces Type Family Room, Gas
Fireplace Yes
Window Features Double Pane Windows
Laundry Gas Dryer Hookup, In Garage, Other
Exterior
Garage Spaces 2.0
Pool Other
Amenities Available Pool, Spa/Hot Tub, Barbecue
View Panoramic
Private Pool false
Building
Story 2
Foundation Slab
Water Public
Architectural Style Cape Cod
Schools
School District Saddleback Valley Unified

© 2024 BEAR, CCAR, bridgeMLS. This information is deemed reliable but not verified or guaranteed. This information is being provided by the Bay East MLS or Contra Costa MLS or bridgeMLS. The listings presented here may or may not be listed by the Broker/Agent operating this website.
GET MORE INFORMATION

Cielo Fuentes
Partner | Lic# 1275719






