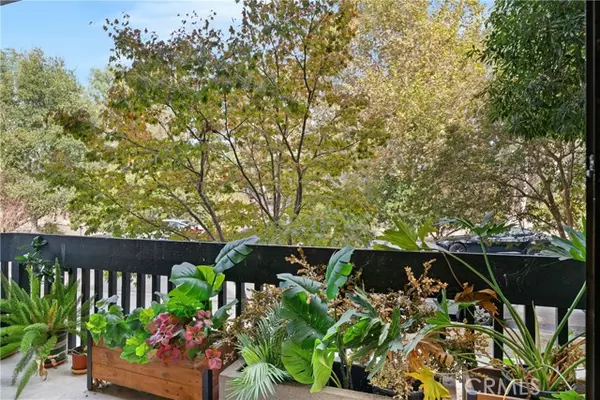
2 Beds
2 Baths
1,408 SqFt
2 Beds
2 Baths
1,408 SqFt
Key Details
Property Type Condo
Sub Type Condominium
Listing Status Active
Purchase Type For Sale
Square Footage 1,408 sqft
Price per Sqft $637
MLS Listing ID CRSR24227217
Bedrooms 2
Full Baths 2
HOA Fees $550/mo
HOA Y/N Yes
Originating Board Datashare California Regional
Year Built 1979
Lot Size 0.316 Acres
Property Description
Location
State CA
County Los Angeles
Interior
Heating Central
Cooling Central Air
Fireplaces Type Living Room
Fireplace Yes
Appliance Dishwasher, Gas Range, Microwave, Refrigerator
Laundry Laundry Closet, Inside
Exterior
Garage Spaces 2.0
Pool In Ground, Spa
Amenities Available Pool, Spa/Hot Tub
View Trees/Woods, Other
Private Pool false
Building
Story 1
Water Public
Architectural Style Contemporary
Schools
School District Los Angeles Unified

GET MORE INFORMATION

Partner | Lic# 1275719






