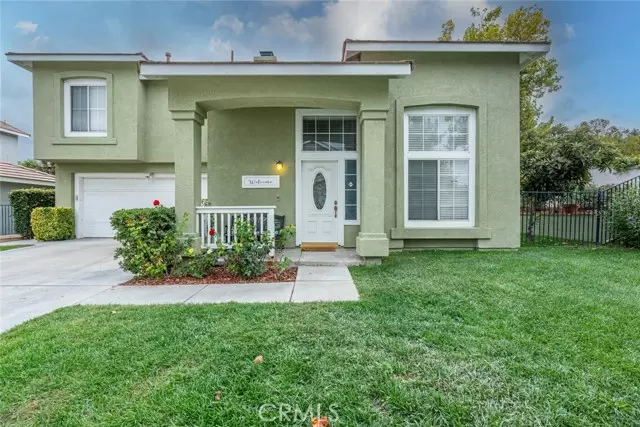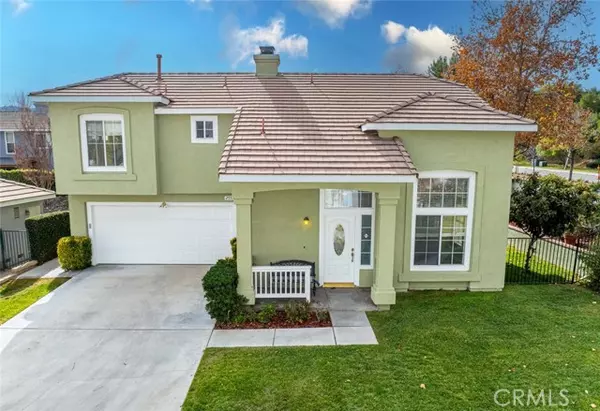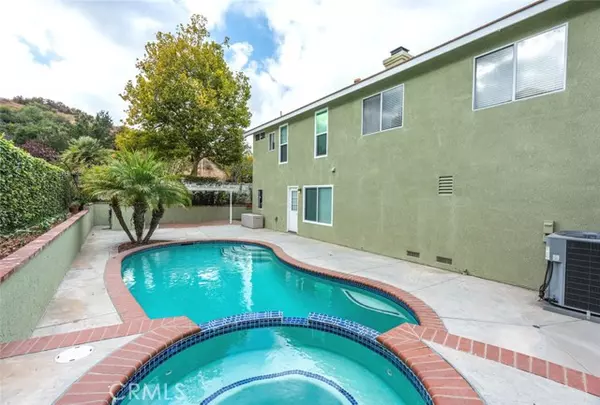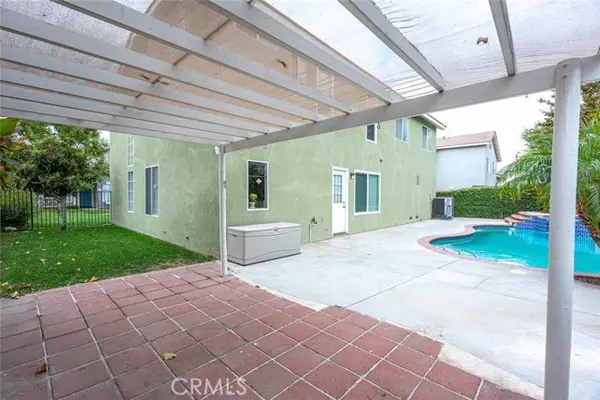REQUEST A TOUR If you would like to see this home without being there in person, select the "Virtual Tour" option and your agent will contact you to discuss available opportunities.
In-PersonVirtual Tour
Listed by Neal Weichel • RE/MAX of Santa Clarita
$ 899,999
Est. payment | /mo
4 Beds
3 Baths
1,622 SqFt
$ 899,999
Est. payment | /mo
4 Beds
3 Baths
1,622 SqFt
Key Details
Property Type Single Family Home
Sub Type Detached
Listing Status Active
Purchase Type For Sale
Square Footage 1,622 sqft
Price per Sqft $554
MLS Listing ID CRSR24216821
Bedrooms 4
Full Baths 2
HOA Fees $105/qua
HOA Y/N Yes
Originating Board Datashare California Regional
Year Built 1996
Lot Size 6,714 Sqft
Property Description
4-bedroom Stevenson Ranch POOL home. Located in the desirable Stevenson Ranch Spyglass neighborhood, this home is move-in ready. This stunning home features an open concept living, with soaring 18-foot vaulted ceilings and lots of natural light. The family room features a fireplace and direct access to the yard. Tile throughout the first level. Newer upgraded HVAC system. The kitchen features stainless steel appliances, granite countertops, elegant cabinetry and a center island. Separate laundry room downstairs with direct access to a 2-car attached garage. Newer wood floors throughout the upstairs. The primary suite offers a double-door entry, high ceilings and walk-in closet. The primary suite bathroom was just redone with a walk-in shower and frameless glass door. 3 more good-sized bedrooms. The upstairs hallway bathroom has also recently been remodeled featuring a walk-in shower and upgraded tile. One of the rare pool homes in the neighborhood. Private entertainer’s backyard with a covered patio and grassy area. Just a couple blocks away from award winning Pico Elementary. No Mello Roos taxes and low monthly HOA. Close proximity to shopping, dining, freeway and the well-known Richard Rioux Park!
Location
State CA
County Los Angeles
Interior
Heating Central
Cooling Ceiling Fan(s), Central Air
Flooring Tile, Wood
Fireplaces Type Family Room
Fireplace Yes
Appliance Dishwasher, Gas Range, Refrigerator
Laundry Laundry Room, Inside
Exterior
Garage Spaces 2.0
Pool Spa
View Other
Private Pool true
Building
Story 2
Water Public
Schools
School District William S. Hart Union High
Others
HOA Fee Include Maintenance Grounds

© 2025 BEAR, CCAR, bridgeMLS. This information is deemed reliable but not verified or guaranteed. This information is being provided by the Bay East MLS or Contra Costa MLS or bridgeMLS. The listings presented here may or may not be listed by the Broker/Agent operating this website.
GET MORE INFORMATION
Cielo Fuentes
Partner | Lic# 1275719






