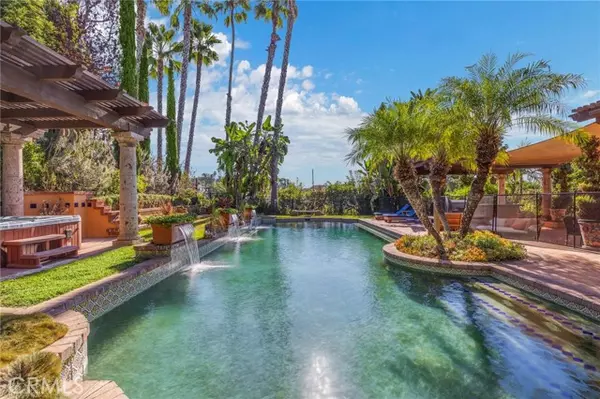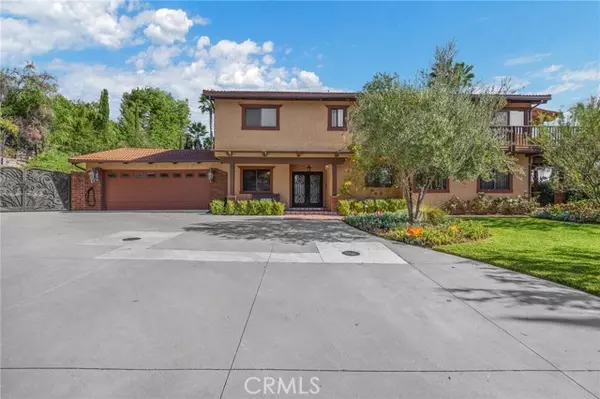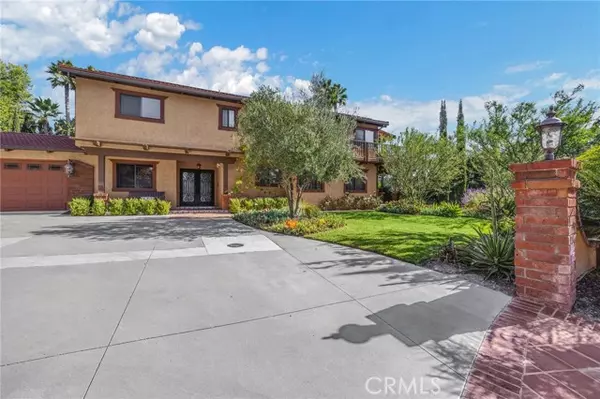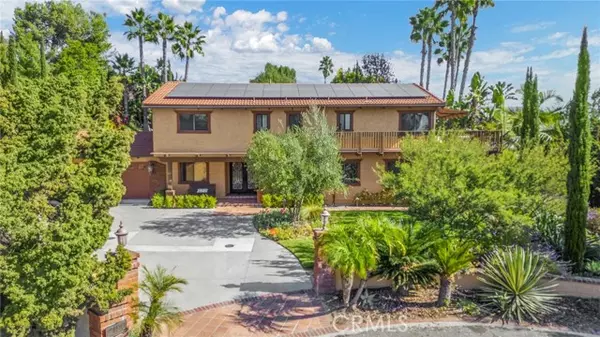REQUEST A TOUR If you would like to see this home without being there in person, select the "Virtual Tour" option and your agent will contact you to discuss available opportunities.
In-PersonVirtual Tour
Listed by Paula Barrett Ruiz • T.N.G. Real Estate Consultants
$ 8,250
5 Beds
4 Baths
3,425 SqFt
$ 8,250
5 Beds
4 Baths
3,425 SqFt
Key Details
Property Type Single Family Home
Sub Type Detached
Listing Status Active
Purchase Type For Rent
Square Footage 3,425 sqft
MLS Listing ID CRPW24228477
Bedrooms 5
Full Baths 4
HOA Y/N No
Originating Board Datashare California Regional
Year Built 1976
Lot Size 0.545 Acres
Property Description
Experience the charm and elegance of this executive style, five bedroom and four bath, Spanish-style home tucked within La Habra Heights. Exterior lifestyle is surrounded by lush green lawns and luxurious outdoor living. This beautifully landscaped yard boasts a saltwater pool, multiple patios, a spa, and a serene fountain. The outdoor kitchen includes a BBQ island with a dining area, and bar. Garden spaces include a fruit tree garden. The main entry opens into an inviting living room featuring travertine flooring, exposed beam ceilings. Adjacent to this is the oversized family room with beautiful, beamed ceilings. The kitchen is equipped with granite countertops, a stone backsplash, high-end stainless-steel appliances, and a cozy breakfast nook. There are 3 RO filters (Kitchen, Guest House, and Primary Bathroom) The spacious dining room is accented by elegant light fixtures and arched doorways. The main house includes four bedrooms, and three bathrooms (one full bath and two ¾ baths) are thoughtfully positioned to provide ample living space. Many rooms feature crown molding, ceiling fans, and tasteful finishes. The upstairs master suite is a private retreat with its own balcony overlooking the pool, a retractable awning, and a peek-a-boo view of city lights. The master bath fea
Location
State CA
County Los Angeles
Interior
Heating Central
Cooling Central Air
Flooring Laminate, Tile
Fireplaces Type Family Room
Fireplace Yes
Appliance Dishwasher, Disposal, Gas Range, Refrigerator, Water Softener
Laundry In Garage, Other
Exterior
Garage Spaces 2.0
Pool In Ground, Other
View Other
Private Pool true
Building
Lot Description Cul-De-Sac
Story 2
Water Public
Architectural Style Spanish
Schools
School District Lowell Joint Unified

© 2025 BEAR, CCAR, bridgeMLS. This information is deemed reliable but not verified or guaranteed. This information is being provided by the Bay East MLS or Contra Costa MLS or bridgeMLS. The listings presented here may or may not be listed by the Broker/Agent operating this website.
GET MORE INFORMATION
Cielo Fuentes
Partner | Lic# 1275719






