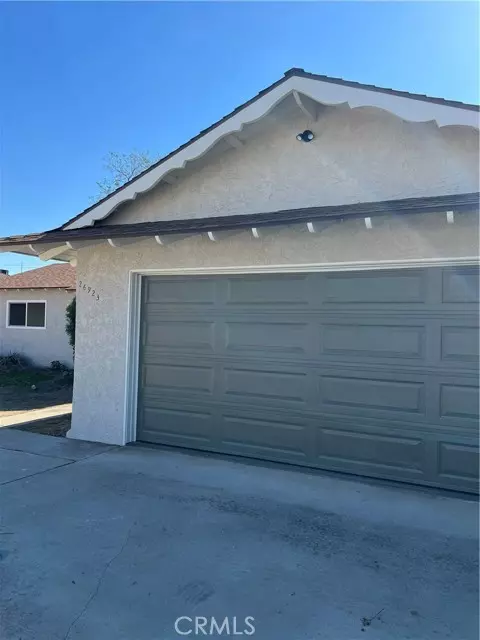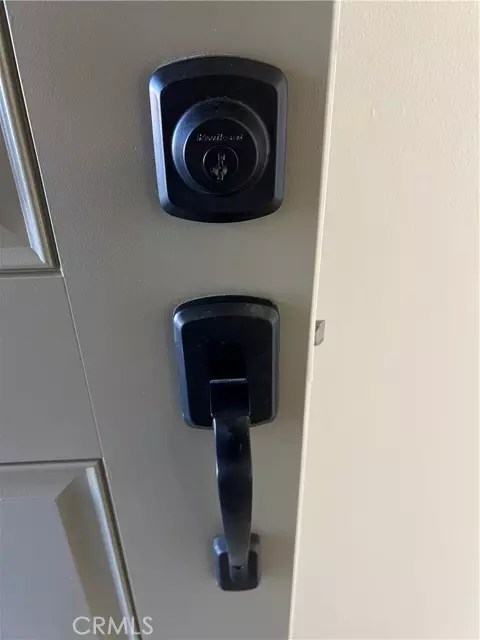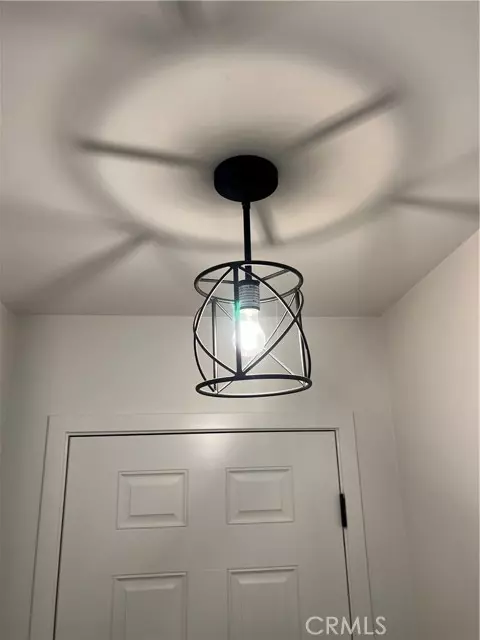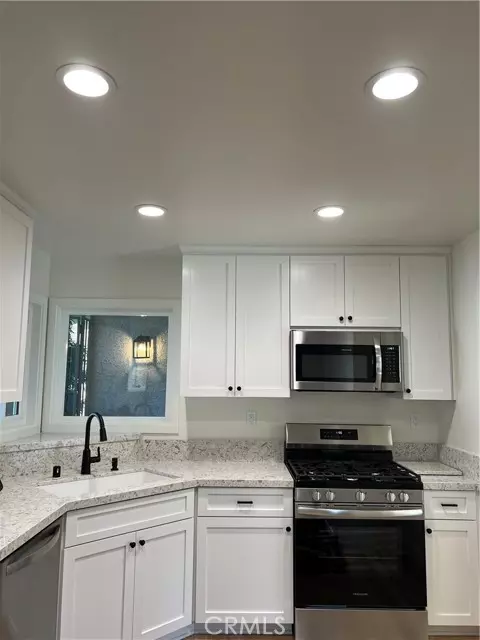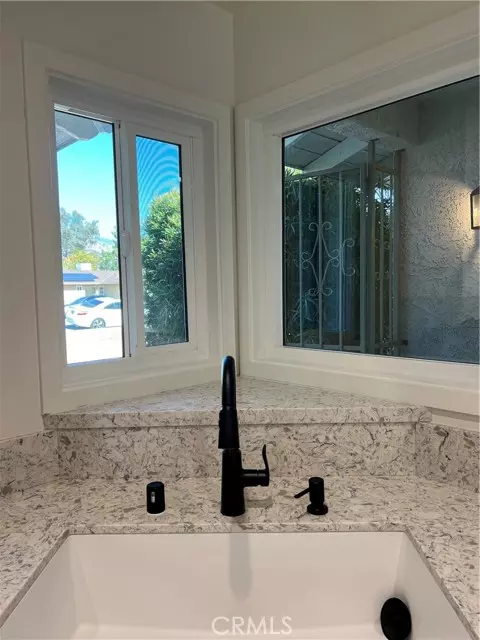
4 Beds
2 Baths
1,272 SqFt
4 Beds
2 Baths
1,272 SqFt
Key Details
Property Type Single Family Home
Sub Type Detached
Listing Status Active
Purchase Type For Sale
Square Footage 1,272 sqft
Price per Sqft $393
MLS Listing ID CRIG24223632
Bedrooms 4
Full Baths 2
HOA Y/N No
Originating Board Datashare California Regional
Year Built 1959
Lot Size 9,384 Sqft
Property Description
Location
State CA
County San Bernardino
Interior
Heating Forced Air, Central
Cooling Central Air
Flooring Laminate
Fireplaces Type None
Fireplace No
Appliance Dishwasher, Disposal, Microwave, Free-Standing Range, Refrigerator
Laundry In Garage, Electric
Exterior
Garage Spaces 2.0
Pool None
View Mountain(s)
Private Pool false
Building
Story 1
Foundation Block
Water Public
Architectural Style Traditional
Schools
School District San Bernardino City Unified

GET MORE INFORMATION

Partner | Lic# 1275719


