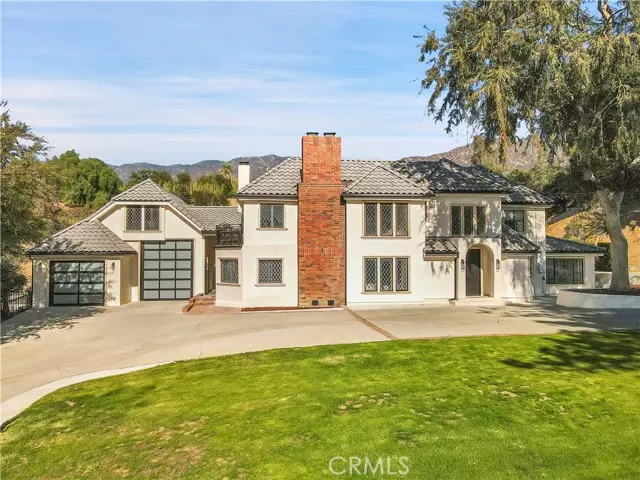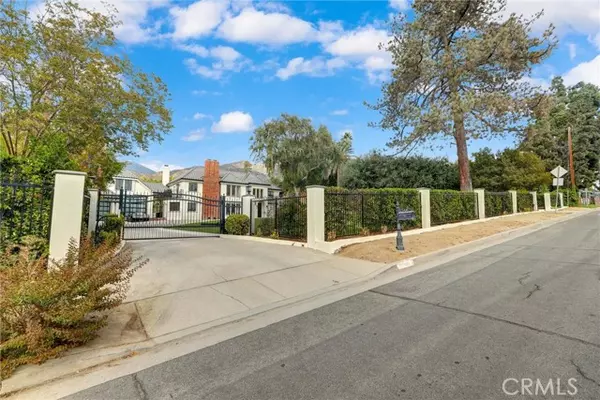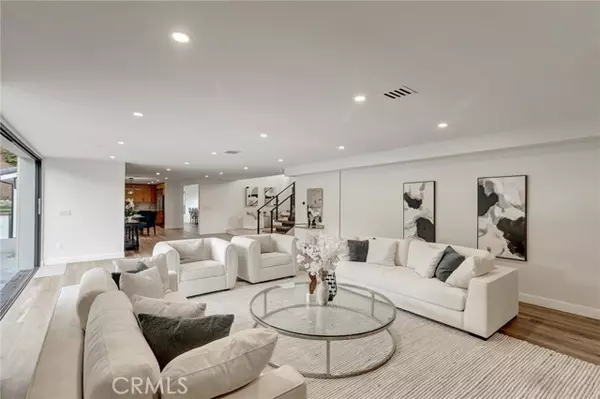
4 Beds
5 Baths
4,335 SqFt
4 Beds
5 Baths
4,335 SqFt
Key Details
Property Type Single Family Home
Sub Type Detached
Listing Status Active
Purchase Type For Sale
Square Footage 4,335 sqft
Price per Sqft $807
MLS Listing ID CRAR24219838
Bedrooms 4
Full Baths 4
HOA Y/N No
Originating Board Datashare California Regional
Year Built 1979
Lot Size 1.239 Acres
Property Description
Location
State CA
County Los Angeles
Interior
Heating Central
Cooling Central Air, Other, ENERGY STAR Qualified Equipment
Fireplaces Type Dining Room, Family Room
Fireplace Yes
Window Features Double Pane Windows
Appliance Dishwasher, Double Oven, Refrigerator, Tankless Water Heater
Laundry Laundry Room, Other
Exterior
Garage Spaces 4.0
Pool In Ground, Spa
View City Lights, Mountain(s)
Private Pool true
Building
Lot Description Street Light(s)
Story 2
Water Public
Architectural Style French, Modern/High Tech
Schools
School District Duarte Unified

GET MORE INFORMATION

Partner | Lic# 1275719






