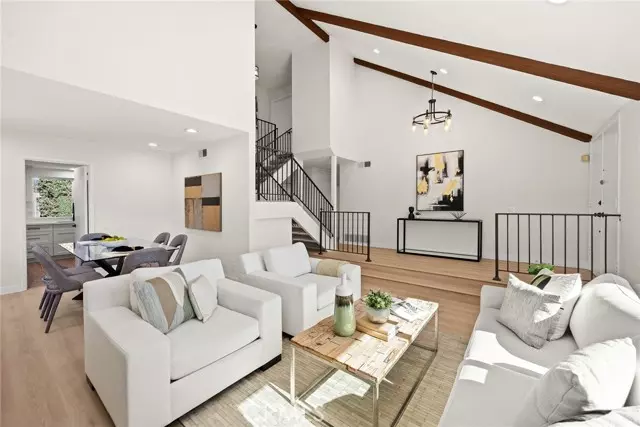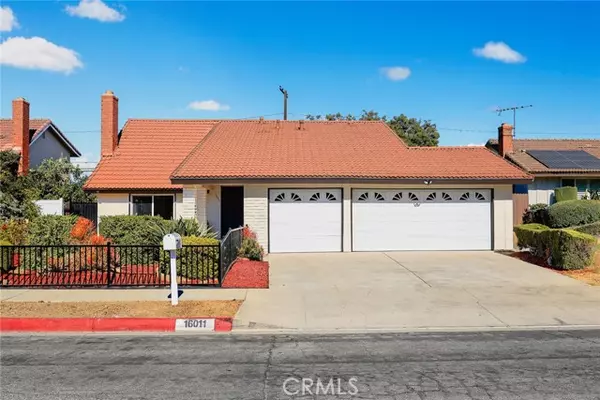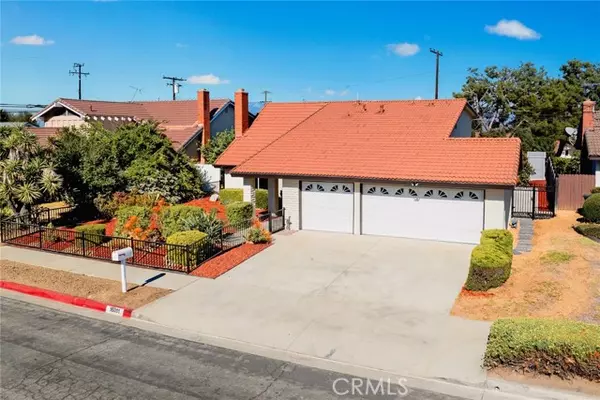REQUEST A TOUR If you would like to see this home without being there in person, select the "Virtual Tour" option and your agent will contact you to discuss available opportunities.
In-PersonVirtual Tour

Listed by Thomas Hung • Exp Realty of California Inc
$ 1,300,000
Est. payment | /mo
4 Beds
3 Baths
2,280 SqFt
$ 1,300,000
Est. payment | /mo
4 Beds
3 Baths
2,280 SqFt
Key Details
Property Type Single Family Home
Sub Type Detached
Listing Status Pending
Purchase Type For Sale
Square Footage 2,280 sqft
Price per Sqft $570
MLS Listing ID CRTR24240665
Bedrooms 4
Full Baths 1
HOA Y/N No
Originating Board Datashare California Regional
Year Built 1968
Lot Size 7,675 Sqft
Property Description
Discover the epitome of modern living in this fully remodeled 4-bedroom, 3-bathroom home with an additional office room on the main floor, perfectly located in the heart of Hacienda Heights. Directly across from the Hacienda Heights Public Library and steps away from highly-rated Mesa Robles School, this home offers unparalleled convenience for families. Working parents will appreciate the library as a safe and welcoming space for children after school. Just steps away from Vons, dining, and local shops, this residence is truly at the center of it all. Step inside to find a meticulously updated interior, blending modern elegance with timeless comfort. The expansive living room features soaring ceilings, abundant natural light, and a cozy fireplace, creating an inviting atmosphere. Adjacent is a reimagined kitchen equipped with sleek cabinetry, a modern sink, and an open layout that seamlessly connects to the family room. The main floor boasts versatility with a private office ideal for remote work or creative pursuits, a spacious guest bedroom, and a full bathroom for added convenience. Upstairs, discover three generously sized bedrooms, including a luxurious primary suite complete with its own fireplace, a walk-in closet, and a spa-inspired en-suite bathroom adorned with premium
Location
State CA
County Los Angeles
Interior
Heating Central
Cooling Central Air
Fireplaces Type Living Room
Fireplace Yes
Laundry Gas Dryer Hookup, In Garage, Other
Exterior
Garage Spaces 3.0
Pool None
View Other
Private Pool false
Building
Lot Description Street Light(s)
Story 2
Water Public
Schools
School District Hacienda La Puente Unified

© 2024 BEAR, CCAR, bridgeMLS. This information is deemed reliable but not verified or guaranteed. This information is being provided by the Bay East MLS or Contra Costa MLS or bridgeMLS. The listings presented here may or may not be listed by the Broker/Agent operating this website.
GET MORE INFORMATION

Cielo Fuentes
Partner | Lic# 1275719






