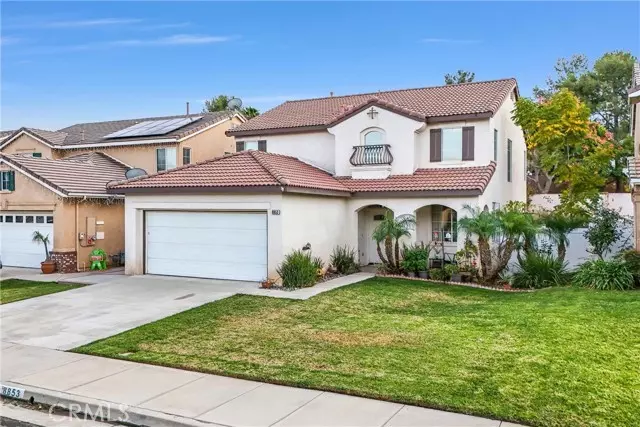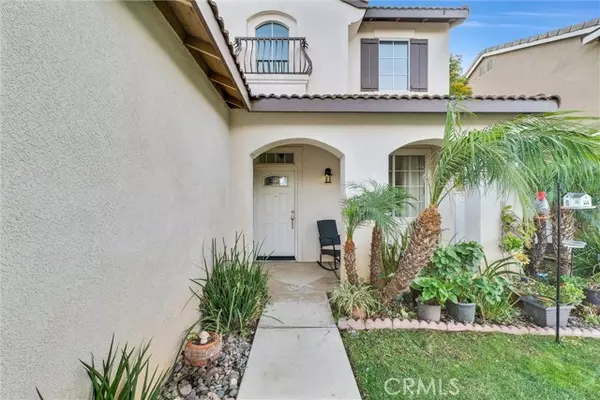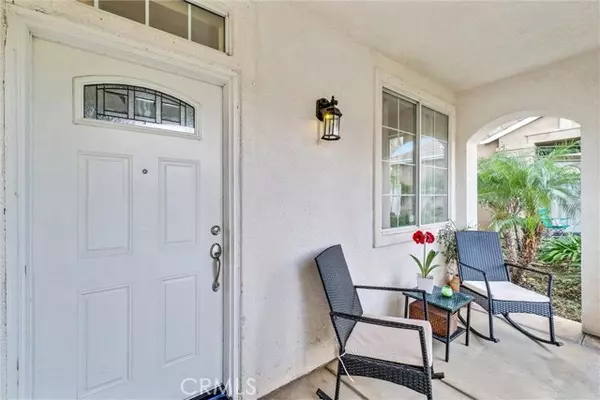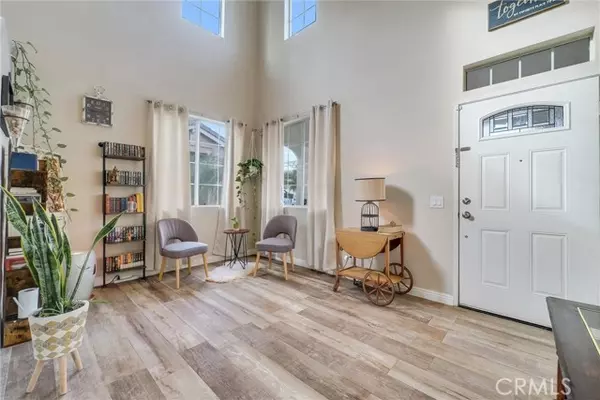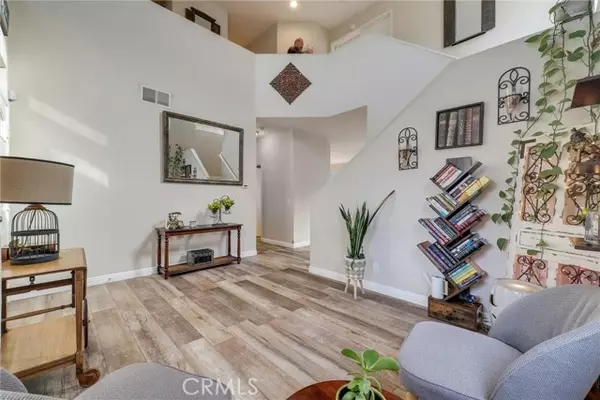
4 Beds
3 Baths
1,734 SqFt
4 Beds
3 Baths
1,734 SqFt
Key Details
Property Type Single Family Home
Sub Type Detached
Listing Status Active
Purchase Type For Sale
Square Footage 1,734 sqft
Price per Sqft $415
MLS Listing ID CRIG24237753
Bedrooms 4
Full Baths 2
HOA Fees $76/mo
HOA Y/N Yes
Originating Board Datashare California Regional
Year Built 1998
Lot Size 5,227 Sqft
Property Description
Location
State CA
County Riverside
Interior
Heating Forced Air, Central, Fireplace(s)
Cooling Central Air
Flooring Laminate, Tile, Vinyl, Carpet, See Remarks
Fireplaces Type Electric, Family Room, Gas, Other
Fireplace Yes
Appliance Dishwasher, Disposal, Gas Range, Refrigerator
Laundry Dryer, Gas Dryer Hookup, Washer, Inside, See Remarks
Exterior
Garage Spaces 2.0
Pool None
Amenities Available Playground, Dog Park, Picnic Area
View Mountain(s), Other
Private Pool false
Building
Lot Description Level, Other, Street Light(s), Landscape Misc
Story 2
Water Public
Schools
School District Corona-Norco Unified

GET MORE INFORMATION

Partner | Lic# 1275719

