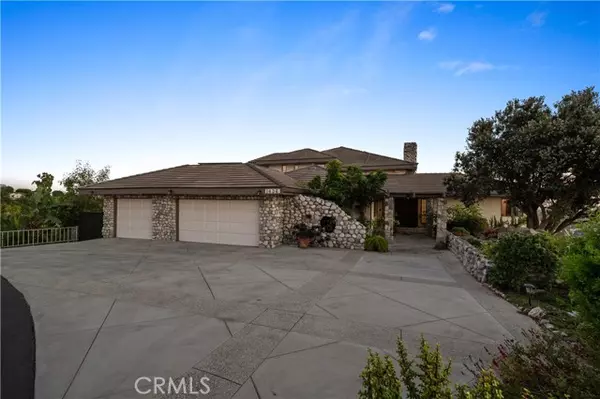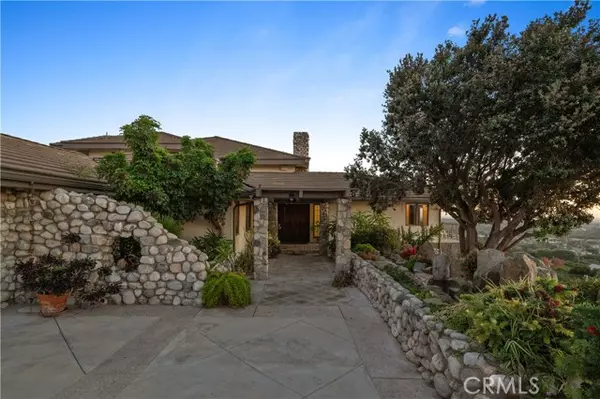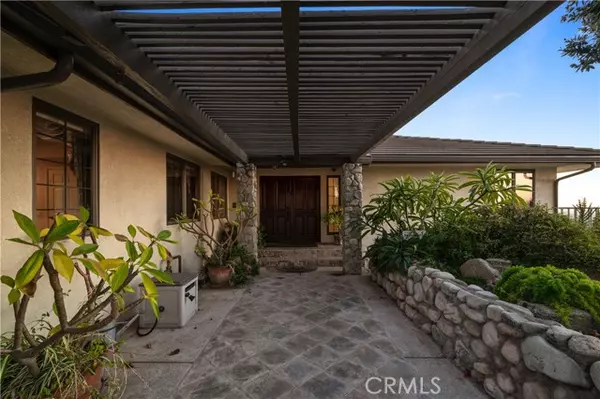5 Beds
3 Baths
5,595 SqFt
5 Beds
3 Baths
5,595 SqFt
Key Details
Property Type Single Family Home
Sub Type Detached
Listing Status Active
Purchase Type For Sale
Square Footage 5,595 sqft
Price per Sqft $428
MLS Listing ID CROC24241082
Bedrooms 5
Full Baths 3
HOA Y/N No
Originating Board Datashare California Regional
Year Built 1949
Lot Size 1.445 Acres
Property Description
Location
State CA
County Los Angeles
Interior
Heating Natural Gas, Central
Cooling Central Air, Other
Flooring Carpet, Wood
Fireplaces Type Family Room, Gas, Living Room
Fireplace Yes
Appliance Dishwasher, Double Oven, Gas Range, Microwave, Refrigerator, Trash Compactor, Gas Water Heater
Laundry Dryer, Laundry Room, Washer, Inside
Exterior
Garage Spaces 3.0
Pool None
View City Lights, Hills, Panoramic, Other
Private Pool false
Building
Lot Description Agricultural, Sloped Down, Landscape Misc
Story 2
Foundation Concrete Perimeter
Water Public
Architectural Style Custom, Traditional
Schools
School District Whittier Union High

GET MORE INFORMATION
Partner | Lic# 1275719






