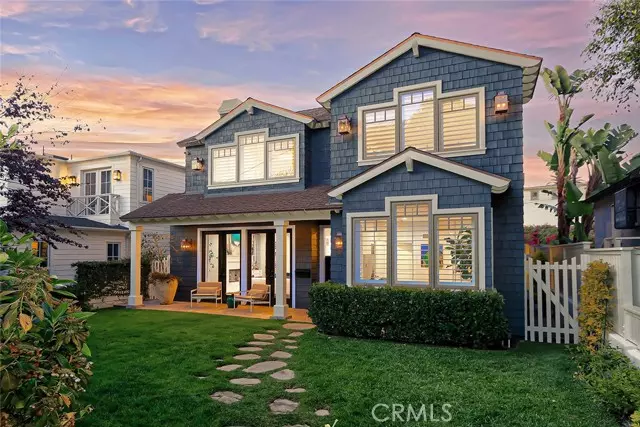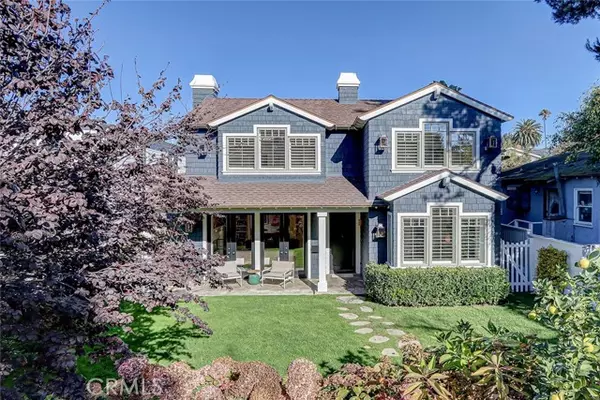REQUEST A TOUR If you would like to see this home without being there in person, select the "Virtual Tour" option and your agent will contact you to discuss available opportunities.
In-PersonVirtual Tour
Listed by Giovanni Altamura • S C Real Estate
$ 4,349,000
Est. payment | /mo
5 Beds
6 Baths
3,712 SqFt
$ 4,349,000
Est. payment | /mo
5 Beds
6 Baths
3,712 SqFt
Key Details
Property Type Single Family Home
Sub Type Detached
Listing Status Pending
Purchase Type For Sale
Square Footage 3,712 sqft
Price per Sqft $1,171
MLS Listing ID CRSB24242423
Bedrooms 5
Full Baths 5
HOA Y/N No
Originating Board Datashare California Regional
Year Built 2004
Lot Size 5,404 Sqft
Property Description
Welcome to 569 35th St, a charming family friendly home nestled in a quiet area of the Tree Section. Boasting 5 beds, all with en-suite baths, 3712SF of living space (BTV), this home offers a wonderful modern floor plan, great for entertaining and everyday use. Recent enhancements including whole house interior and exterior paint, updated front and rear yard landscaping, exterior copper gutters and copper light fixtures, central air. As you walk in through the front gate you are hit with plenty of south facing light in your oversized, private front yard. Upon entering through the classic Dutch door, you'll find the formal living room inviting you to enjoy the coziness of the space with two sets of French doors and an inviting fireplace. A guest bedroom with en suite bath and a designer style powder bath round out the front of the home. Moving further through the house is an open formal dining room with plenty of natural light, great for hosting intimate dinners. The heart of the downstairs is the open great room with a large family room, fireplace, an oversized kitchen island consisting of Carrara marble countertop, chefs kitchen with stainless steel Viking and Sub Zero appliances, plenty of upper and lower cabinets and a tucked away breakfast nook. Double French Doors lead you o
Location
State CA
County Los Angeles
Interior
Heating Central
Cooling Other
Fireplaces Type Family Room, Living Room, Other
Fireplace Yes
Laundry Laundry Room
Exterior
Garage Spaces 2.0
Pool None
View None
Private Pool false
Building
Lot Description Storm Drain
Story 2
Water Public
Schools
School District Manhattan Unified

© 2025 BEAR, CCAR, bridgeMLS. This information is deemed reliable but not verified or guaranteed. This information is being provided by the Bay East MLS or Contra Costa MLS or bridgeMLS. The listings presented here may or may not be listed by the Broker/Agent operating this website.
GET MORE INFORMATION
Cielo Fuentes
Partner | Lic# 1275719






