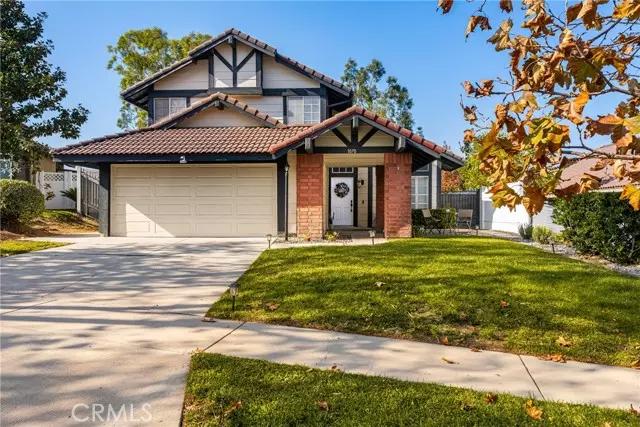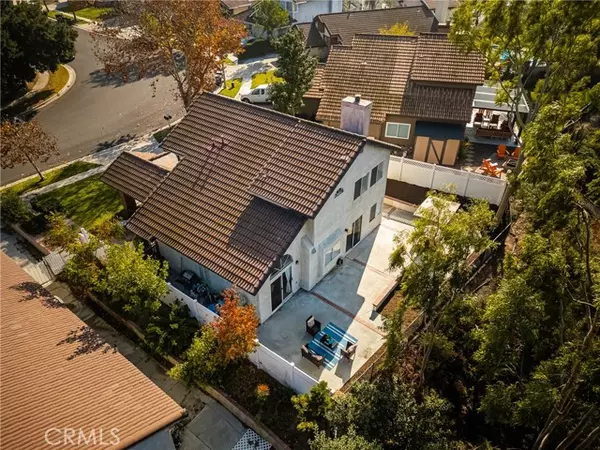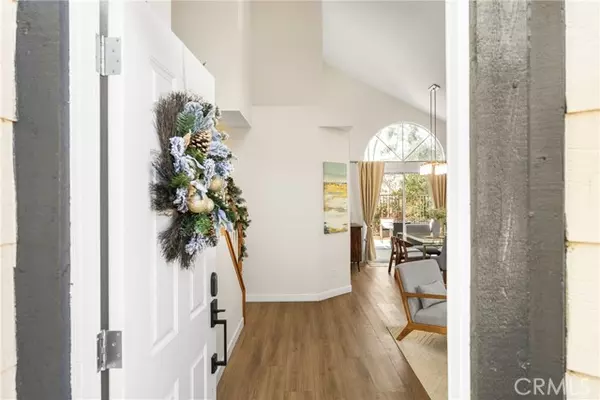
3 Beds
3 Baths
1,695 SqFt
3 Beds
3 Baths
1,695 SqFt
Key Details
Property Type Single Family Home
Sub Type Detached
Listing Status Pending
Purchase Type For Sale
Square Footage 1,695 sqft
Price per Sqft $480
MLS Listing ID CRPW24243739
Bedrooms 3
Full Baths 2
HOA Y/N No
Originating Board Datashare California Regional
Year Built 1988
Lot Size 4,792 Sqft
Property Description
Location
State CA
County Riverside
Interior
Heating Central, Fireplace(s)
Cooling Ceiling Fan(s), Central Air
Flooring Laminate, Carpet
Fireplaces Type Family Room, Gas
Fireplace Yes
Window Features Screens
Appliance Dishwasher, Disposal, Gas Range, Microwave, Self Cleaning Oven
Laundry Laundry Room, Inside
Exterior
Garage Spaces 2.0
Pool None
View City Lights, Hills
Private Pool false
Building
Lot Description Other, Street Light(s), Storm Drain
Story 2
Foundation Slab
Water Public
Schools
School District Corona-Norco Unified

GET MORE INFORMATION

Partner | Lic# 1275719






