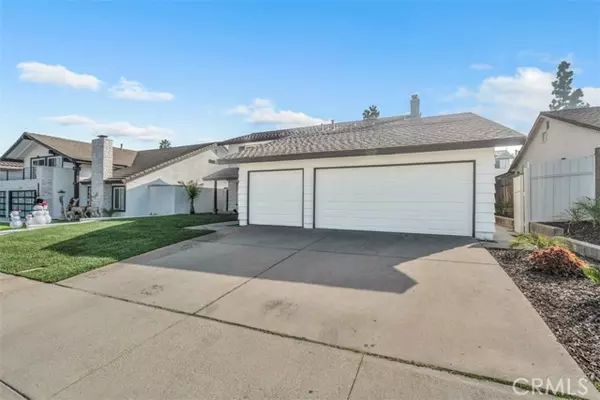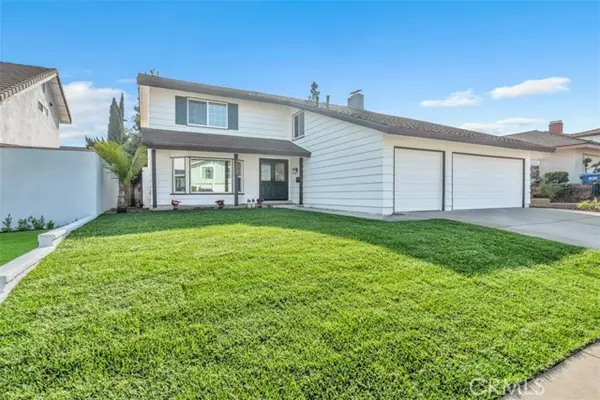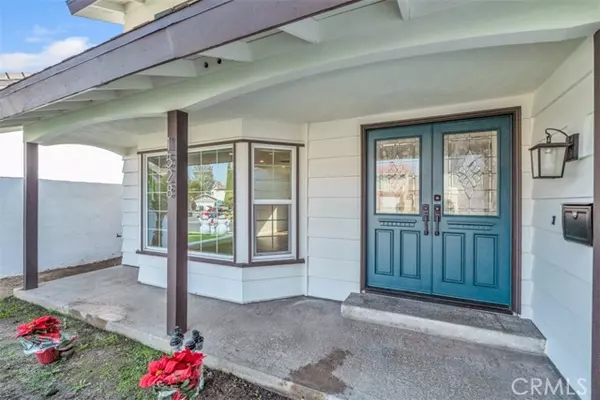REQUEST A TOUR If you would like to see this home without being there in person, select the "Virtual Tour" option and your agent will contact you to discuss available opportunities.
In-PersonVirtual Tour

Listed by Eli Strickland • RE/MAX INNOVATIONS
$ 1,088,000
Est. payment | /mo
4 Beds
3 Baths
2,338 SqFt
$ 1,088,000
Est. payment | /mo
4 Beds
3 Baths
2,338 SqFt
Key Details
Property Type Single Family Home
Sub Type Detached
Listing Status Active Under Contract
Purchase Type For Sale
Square Footage 2,338 sqft
Price per Sqft $465
MLS Listing ID CRCV24245417
Bedrooms 4
Full Baths 3
HOA Y/N No
Originating Board Datashare California Regional
Year Built 1972
Lot Size 6,570 Sqft
Property Description
Welcome to 1528 Forest Glen Dr, Hacienda Heights – a fully renovated masterpiece that perfectly combines modern upgrades with timeless charm! This stunning home features new luxury vinyl flooring throughout, a brand-new kitchen with sleek cabinets and quartz countertops, and freshly remodeled bathrooms designed for style and comfort. The spacious layout includes a large bonus room, ideal as a 5th bedroom, home office, or flex space. The home boasts numerous upgrades, including copper plumbing, a 125-amp electrical panel, newer HVAC system, and a brand-new water heater for worry-free living. Step outside to a professionally landscaped yard that enhances curb appeal, while inside, enjoy the ambiance of a cozy fireplace and energy-efficient LED lighting. This turnkey home is move-in ready and offers everything you’ve been looking for in a dream property. Homes like this don’t last long – schedule your showing today!
Location
State CA
County Los Angeles
Interior
Heating Central
Cooling Central Air
Fireplaces Type Den
Fireplace Yes
Laundry In Garage
Exterior
Garage Spaces 3.0
Pool None
View Mountain(s)
Private Pool false
Building
Story 2
Water Public
Schools
School District Hacienda La Puente Unified

© 2024 BEAR, CCAR, bridgeMLS. This information is deemed reliable but not verified or guaranteed. This information is being provided by the Bay East MLS or Contra Costa MLS or bridgeMLS. The listings presented here may or may not be listed by the Broker/Agent operating this website.
GET MORE INFORMATION

Cielo Fuentes
Partner | Lic# 1275719






