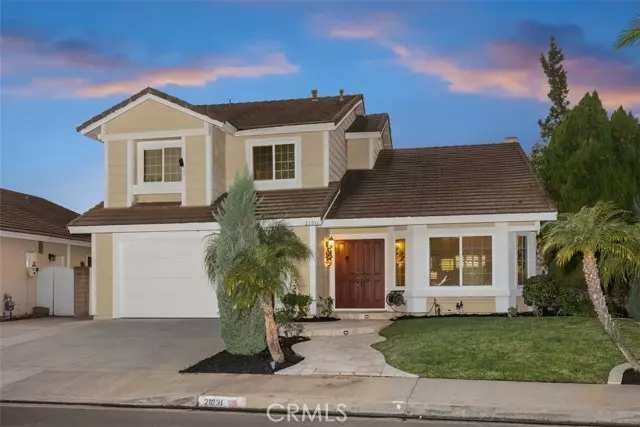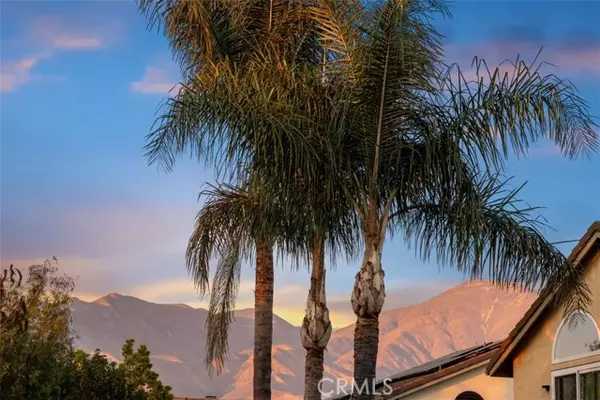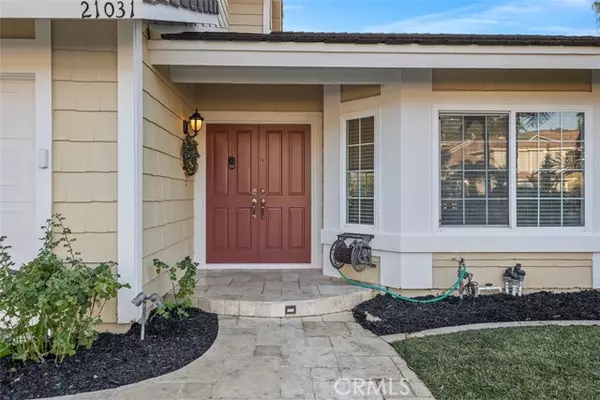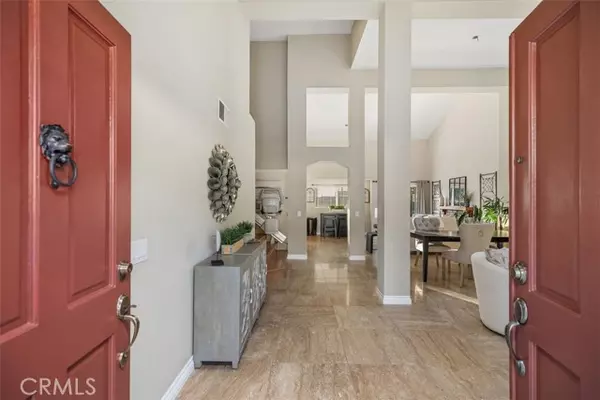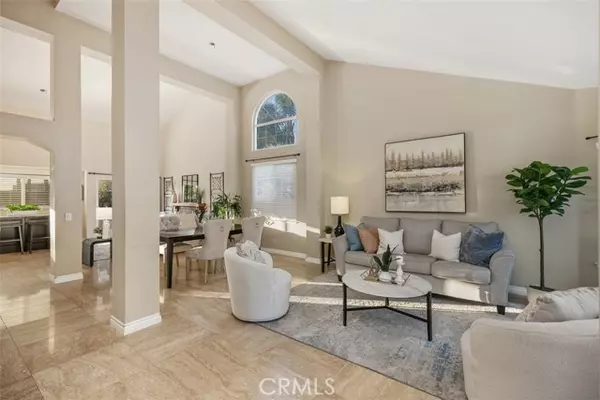
4 Beds
3 Baths
1,906 SqFt
4 Beds
3 Baths
1,906 SqFt
OPEN HOUSE
Sun Dec 22, 1:00pm - 4:00pm
Key Details
Property Type Single Family Home
Sub Type Detached
Listing Status Active
Purchase Type For Sale
Square Footage 1,906 sqft
Price per Sqft $723
MLS Listing ID CROC24232952
Bedrooms 4
Full Baths 3
HOA Fees $276/mo
HOA Y/N Yes
Originating Board Datashare California Regional
Year Built 1988
Lot Size 6,270 Sqft
Property Description
Location
State CA
County Orange
Interior
Heating Forced Air
Cooling Central Air
Flooring Laminate, Tile
Fireplaces Type Family Room
Fireplace Yes
Appliance Dishwasher
Laundry Laundry Room
Exterior
Garage Spaces 2.0
Pool In Ground, Spa
Amenities Available Playground, Pool, Spa/Hot Tub, Tennis Court(s), Other, Barbecue, Picnic Area, Trail(s)
View Canyon, Hills, Other
Handicap Access None
Private Pool true
Building
Lot Description Other, Street Light(s), Storm Drain
Story 2
Water Public
Schools
School District Saddleback Valley Unified
Others
HOA Fee Include Management Fee,Maintenance Grounds

GET MORE INFORMATION

Partner | Lic# 1275719

