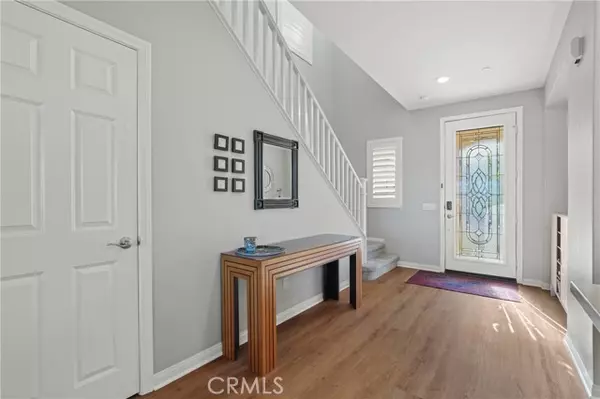REQUEST A TOUR If you would like to see this home without being there in person, select the "Virtual Tour" option and your agent will contact you to discuss available opportunities.
In-PersonVirtual Tour
Listed by Celeste Hamilton • Allison James Estates & Homes
$ 849,000
Est. payment | /mo
5 Beds
4 Baths
2,925 SqFt
$ 849,000
Est. payment | /mo
5 Beds
4 Baths
2,925 SqFt
Key Details
Property Type Single Family Home
Sub Type Detached
Listing Status Active
Purchase Type For Sale
Square Footage 2,925 sqft
Price per Sqft $290
MLS Listing ID CRSW24245346
Bedrooms 5
Full Baths 3
HOA Fees $78/mo
HOA Y/N Yes
Originating Board Datashare California Regional
Year Built 2019
Lot Size 6,970 Sqft
Property Description
Welcome to this beautifully designed 5-bedroom, 3.5-bathroom home, ideally located in Camberly Place Community. Built with an open and spacious layout, this home combines luxury, functionality, and modern design. Featuring a pristine white shaker kitchen with custom cabinetry, sleek quartz countertops, and a spacious walk-in pantry, this gourmet kitchen is a chef’s dream. The main level includes a generously-sized bedroom with an en suite full bathroom, perfect for guests or multi-generational living. The heart of the home is the expansive great room, enhanced by stunning accordion doors that seamlessly blend the indoor and outdoor living spaces. Whether you're hosting a gathering or enjoying quiet evenings, this feature provides effortless flow to the backyard, where you can take in the breathtaking mountain views while relaxing by the modern pool and spa. Upstairs, the primary bedroom is a true retreat with double walk-in closets and a spa-like en suite bathroom. The suite also boasts a private balcony, offering a serene spot to unwind and enjoy the stunning surroundings. An expansive loft area adds extra living space, ideal for a home office, media room, or playroom. The upstairs laundry room, complete with a sink, adds convenience for busy households. The home also features
Location
State CA
County Riverside
Interior
Heating Central
Cooling Central Air
Fireplaces Type None
Fireplace No
Laundry Inside, Upper Level
Exterior
Garage Spaces 3.0
Pool In Ground
Amenities Available Picnic Area
View Canyon
Private Pool true
Building
Lot Description Street Light(s), Landscape Misc, Storm Drain
Story 2
Water Public
Schools
School District Temecula Valley Unified

© 2025 BEAR, CCAR, bridgeMLS. This information is deemed reliable but not verified or guaranteed. This information is being provided by the Bay East MLS or Contra Costa MLS or bridgeMLS. The listings presented here may or may not be listed by the Broker/Agent operating this website.
GET MORE INFORMATION
Cielo Fuentes
Partner | Lic# 1275719






