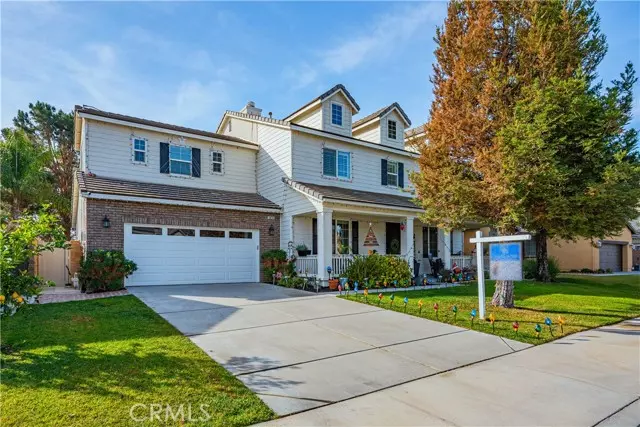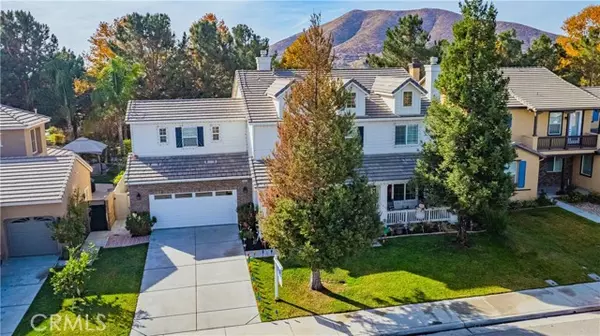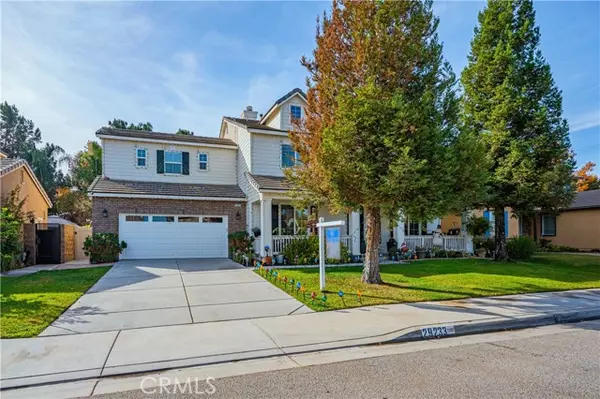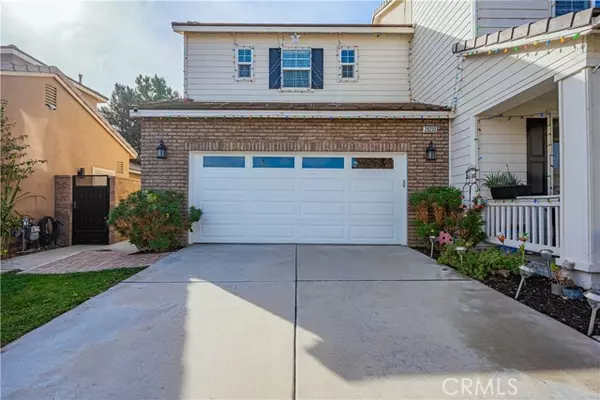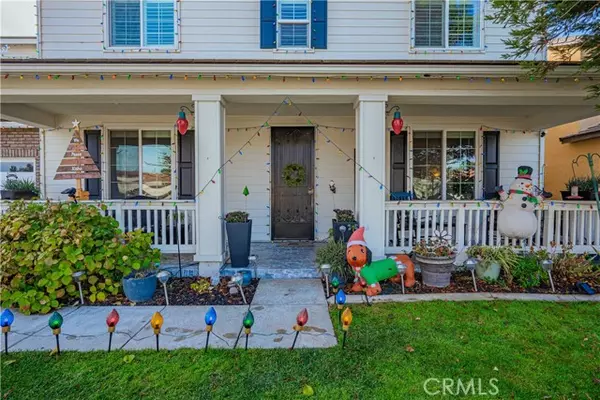
5 Beds
3 Baths
3,273 SqFt
5 Beds
3 Baths
3,273 SqFt
Key Details
Property Type Single Family Home
Sub Type Detached
Listing Status Active Under Contract
Purchase Type For Sale
Square Footage 3,273 sqft
Price per Sqft $229
MLS Listing ID CRIV24243091
Bedrooms 5
Full Baths 2
HOA Fees $75/mo
HOA Y/N Yes
Originating Board Datashare California Regional
Year Built 2006
Lot Size 7,405 Sqft
Property Description
Location
State CA
County Riverside
Interior
Heating Solar, Central, Fireplace(s)
Cooling Ceiling Fan(s), Central Air, Other
Flooring Laminate, Carpet
Fireplaces Type Living Room, Other
Fireplace Yes
Appliance Dishwasher, Double Oven, Gas Range, Microwave
Laundry Gas Dryer Hookup, Laundry Room, Other, Upper Level
Exterior
Garage Spaces 4.0
Pool Spa, Fenced
Amenities Available Playground, Pool, Dog Park, Park
View Hills, Other
Handicap Access Other
Private Pool true
Building
Lot Description Cul-De-Sac, Other, Street Light(s), Landscape Misc
Story 2
Foundation Other
Water Public
Architectural Style Contemporary
Schools
School District Perris Union High

GET MORE INFORMATION

Partner | Lic# 1275719

