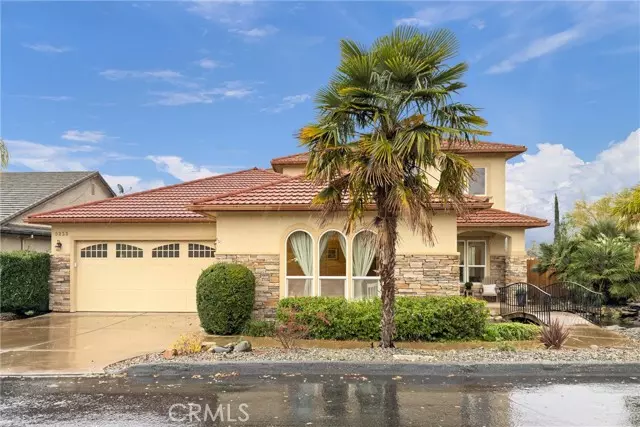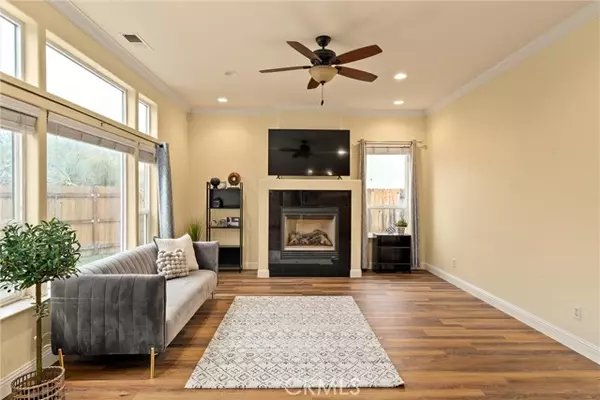
4 Beds
4 Baths
3,111 SqFt
4 Beds
4 Baths
3,111 SqFt
OPEN HOUSE
Sat Dec 21, 12:00pm - 2:00pm
Key Details
Property Type Single Family Home
Sub Type Detached
Listing Status Active
Purchase Type For Sale
Square Footage 3,111 sqft
Price per Sqft $189
MLS Listing ID CRSN24249073
Bedrooms 4
Full Baths 3
HOA Fees $120/mo
HOA Y/N Yes
Originating Board Datashare California Regional
Year Built 2007
Lot Size 8,712 Sqft
Property Description
Location
State CA
County Butte
Interior
Heating Natural Gas, Central, Fireplace(s)
Cooling Ceiling Fan(s), Central Air, Whole House Fan
Flooring Tile, Vinyl, Carpet
Fireplaces Type Family Room, Gas
Fireplace Yes
Window Features Double Pane Windows,Screens
Appliance Dishwasher, Disposal, Gas Range, Microwave, Free-Standing Range, Refrigerator, Self Cleaning Oven, Gas Water Heater, ENERGY STAR Qualified Appliances
Laundry 220 Volt Outlet, Laundry Room, Other, Inside
Exterior
Garage Spaces 2.0
Pool None
Amenities Available Playground, Gated, Other, Barbecue, Dog Park, Park, Picnic Area, Trail(s)
View Hills, Trees/Woods, Other
Handicap Access None
Private Pool false
Building
Lot Description Cul-De-Sac, Sloped Down, Irregular Lot, Landscape Misc
Story 2
Foundation Slab
Water Public
Schools
School District Oroville Union High
Others
HOA Fee Include Management Fee

GET MORE INFORMATION

Partner | Lic# 1275719






