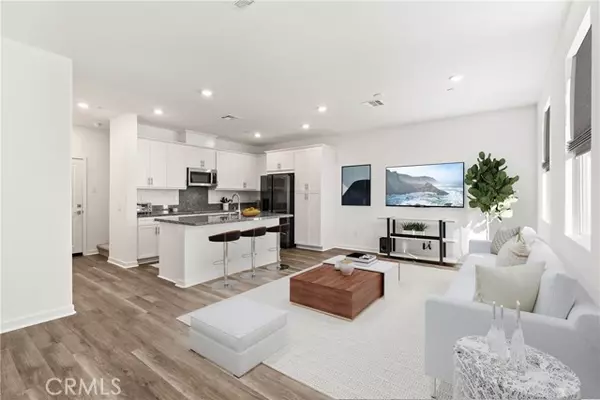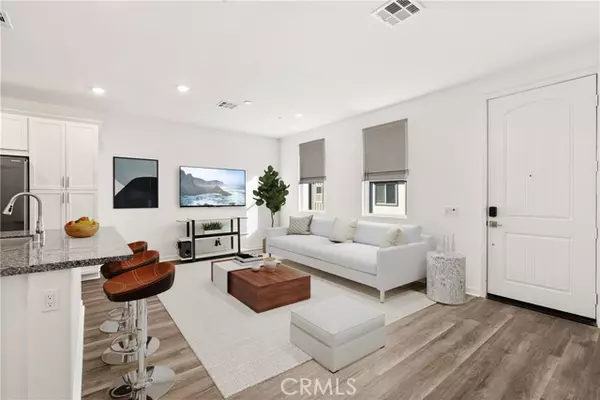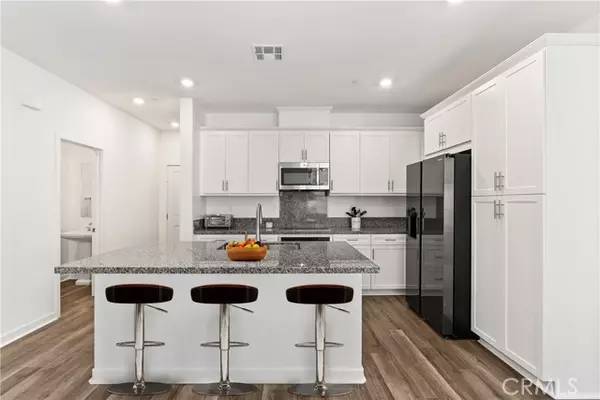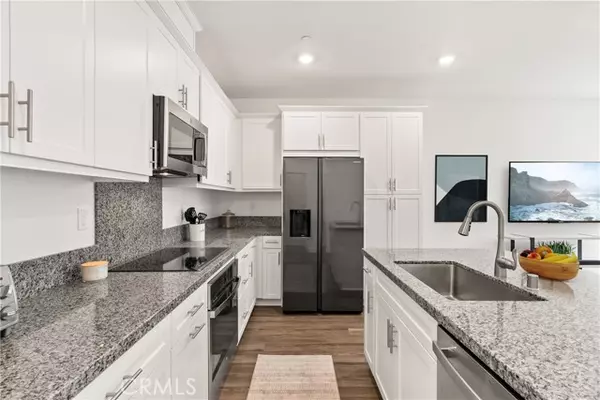
3 Beds
3 Baths
1,444 SqFt
3 Beds
3 Baths
1,444 SqFt
OPEN HOUSE
Sat Dec 21, 1:00pm - 4:00pm
Sun Dec 22, 1:00pm - 4:00pm
Key Details
Property Type Condo
Sub Type Condominium
Listing Status Active
Purchase Type For Sale
Square Footage 1,444 sqft
Price per Sqft $412
MLS Listing ID CRPW24244847
Bedrooms 3
Full Baths 2
HOA Fees $308/mo
HOA Y/N Yes
Originating Board Datashare California Regional
Year Built 2024
Property Description
Location
State CA
County San Bernardino
Interior
Heating Central
Cooling Central Air
Flooring Vinyl, Carpet
Fireplaces Type None
Fireplace No
Window Features Double Pane Windows
Appliance Dishwasher, Electric Range, Disposal, Microwave, Refrigerator
Laundry Laundry Room, Upper Level
Exterior
Garage Spaces 2.0
Pool Spa
Amenities Available Clubhouse, Playground, Pool, Other, Dog Park, Picnic Area
View Other
Private Pool false
Building
Story 2
Foundation Slab
Water Public
Architectural Style Modern/High Tech
Schools
School District Chaffey Joint Union High
Others
HOA Fee Include Maintenance Grounds

GET MORE INFORMATION

Partner | Lic# 1275719






