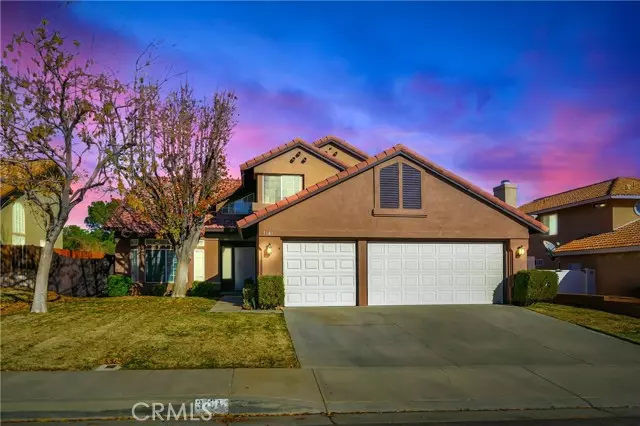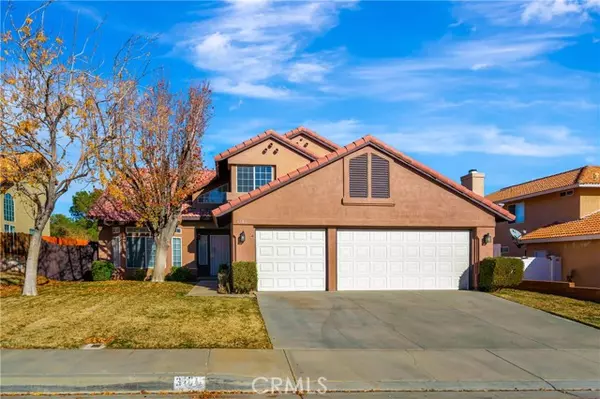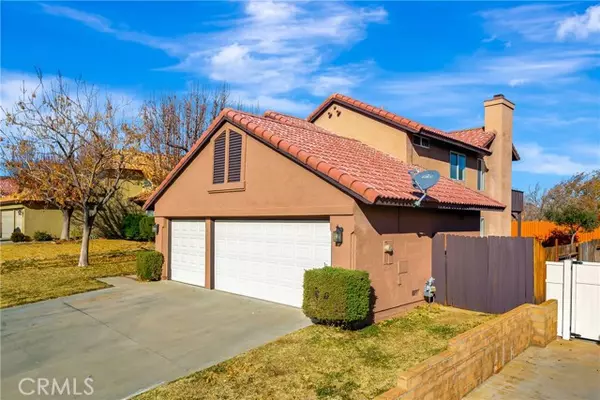REQUEST A TOUR If you would like to see this home without being there in person, select the "Virtual Tour" option and your advisor will contact you to discuss available opportunities.
In-PersonVirtual Tour

Listed by Christie Limpus • Berkshire Hathaway HomeServices Troth, Realtors
$ 599,900
Est. payment | /mo
5 Beds
3 Baths
2,302 SqFt
$ 599,900
Est. payment | /mo
5 Beds
3 Baths
2,302 SqFt
Key Details
Property Type Single Family Home
Sub Type Detached
Listing Status Active
Purchase Type For Sale
Square Footage 2,302 sqft
Price per Sqft $260
MLS Listing ID CRSR24251208
Bedrooms 5
Full Baths 3
HOA Y/N No
Originating Board Datashare California Regional
Year Built 1992
Lot Size 7,006 Sqft
Property Description
Gorgeous Two-Story Home Featuring 4 Bedrooms & 3 Bathrooms in a Desirable Neighborhood in Rancho Vista/West Palmdale. This Stunning Property Boasts Freshly Updated Custom Tile Flooring, New Interior Paint, New Carpet Throughout & an Open Floor Plan Perfect for Modern Living. The Main Floor Includes a Formal Dining Room, & a Formal Living Room, Ideal for Entertaining. Spacious Family Room with a Gorgeous Fireplace that Opens to the Kitchen. The Kitchen Offers a Garden Window, Granite Counter Tops, an Abundance of Cabinets for Storage & a Large Center Island that can be used as a Breakfast Bar. The Downstairs Bedroom is Paired with a Full Guest Bathroom Offering Flexibility for Guests or Multi-Generational Living. Upstairs, You'll Find 3 Additional Bedrooms & 2 Bathrooms, Including a Spacious Primary Suite. The Primary Suite Features a Balcony for Relaxation, Dual Sinks, a Vanity Area & a Large Walk-In Closet. Additional Highlights Include an Attached 3-Car Garage, a Dedicated Indoor Laundry Room, & a Large Backyard Ready for Outdoor Entertaining, Gardening, or Future Projects. With It's Fresh Updates & Versatile Layout, This Home Offers the Perfect Blend of Style & Functionality. Don't Miss Out on This Beautifully Rehabbed Gem!
Location
State CA
County Los Angeles
Interior
Heating Central
Cooling Central Air
Fireplaces Type Family Room
Fireplace Yes
Laundry Laundry Room, Inside
Exterior
Garage Spaces 3.0
Pool None
View None
Private Pool false
Building
Lot Description Street Light(s)
Story 2
Water Public
Schools
School District Antelope Valley Union High

© 2024 BEAR, CCAR, bridgeMLS. This information is deemed reliable but not verified or guaranteed. This information is being provided by the Bay East MLS or Contra Costa MLS or bridgeMLS. The listings presented here may or may not be listed by the Broker/Agent operating this website.
GET MORE INFORMATION

Cielo Fuentes
Partner | Lic# 1275719






