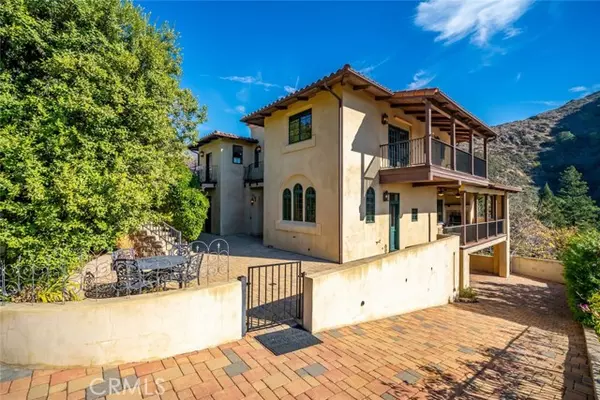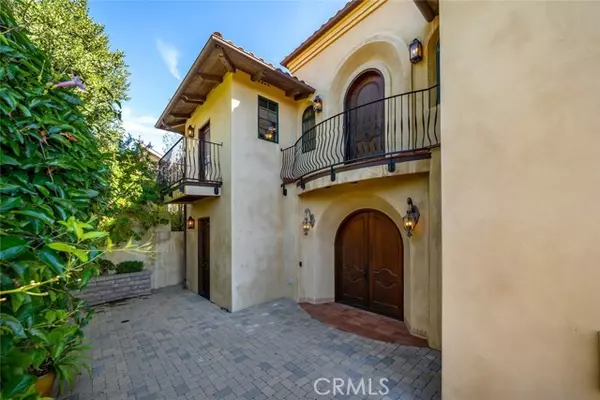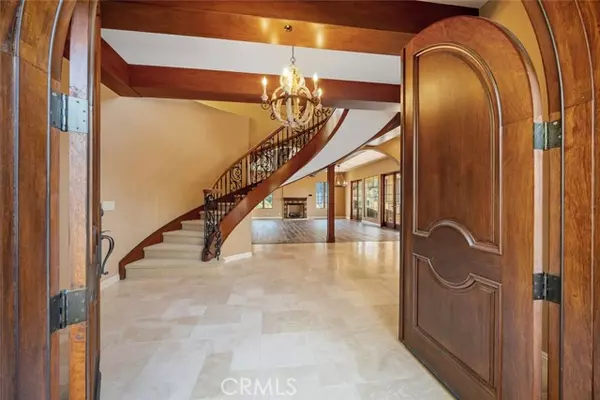REQUEST A TOUR If you would like to see this home without being there in person, select the "Virtual Tour" option and your agent will contact you to discuss available opportunities.
In-PersonVirtual Tour
Listed by Natasha Mercurio • Richardson Sotheby's International Realty
$ 2,900,000
Est. payment | /mo
4 Beds
5 Baths
3,982 SqFt
$ 2,900,000
Est. payment | /mo
4 Beds
5 Baths
3,982 SqFt
Key Details
Property Type Single Family Home
Sub Type Detached
Listing Status Active
Purchase Type For Sale
Square Footage 3,982 sqft
Price per Sqft $728
MLS Listing ID CRPI24247808
Bedrooms 4
Full Baths 4
HOA Y/N No
Originating Board Datashare California Regional
Year Built 2007
Lot Size 0.348 Acres
Property Description
This stunning Tuscan-style home in Monterey Heights offers a blend of luxury, comfort, and modern amenities. Upon entering through the mahogany doors, you are greeted with an abundance of natural light. The home’s design is enhanced by breathtaking views visible from most windows, making every room feel connected to the outdoors. The main house features 3 bedrooms, 3.5 bathrooms and an oversized 2 car garage. The gourmet kitchen is a true highlight, featuring elegant travertine floors, Wood-Mode cabinetry, and Italian marble finishes. Equipped with high-end appliances, including a Wolfe 48-inch dual fuel stove and range, a Wolfe microwave, and a Subzero refrigerator/freezer, it’s perfect for both everyday living and entertaining. A bedroom with an en suite bathroom and a private patio is conveniently located downstairs, offering both privacy and comfort. The living room, with its cozy gas fireplace, opens to a private balcony, ideal for relaxing. The balcony also includes two True refrigerators and a wood-burning fireplace, creating a perfect space for entertaining guests. As you move upstairs, you’ll find the primary suite with two walk in closets, featuring an en suite bathroom with a jetted bathtub, a separate shower, and expansive views from a private balcony. Another b
Location
State CA
County San Luis Obispo
Interior
Heating Central, Fireplace(s)
Cooling Central Air
Flooring Laminate, Carpet, Wood
Fireplaces Type Living Room, Other
Fireplace Yes
Appliance Gas Range, Microwave, Refrigerator
Laundry Laundry Room
Exterior
Garage Spaces 2.0
Pool None
View Hills, Other
Handicap Access None
Private Pool false
Building
Story 2
Water Public
Schools
School District San Luis Coastal Unified

© 2025 BEAR, CCAR, bridgeMLS. This information is deemed reliable but not verified or guaranteed. This information is being provided by the Bay East MLS or Contra Costa MLS or bridgeMLS. The listings presented here may or may not be listed by the Broker/Agent operating this website.
GET MORE INFORMATION
Cielo Fuentes
Partner | Lic# 1275719






