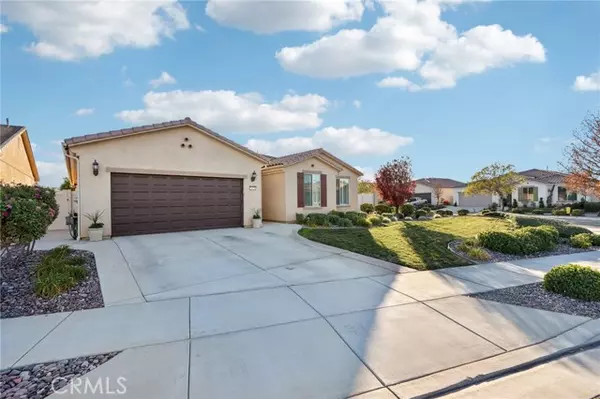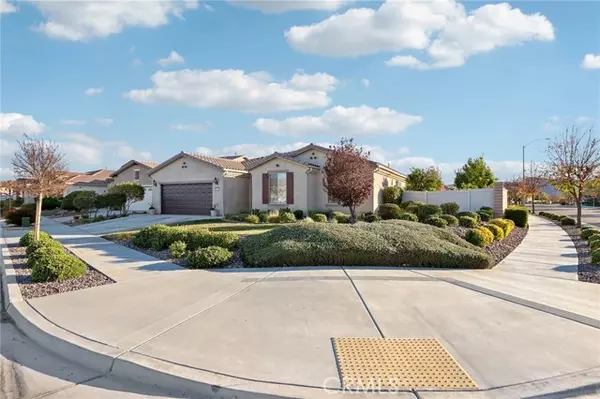REQUEST A TOUR If you would like to see this home without being there in person, select the "Virtual Tour" option and your advisor will contact you to discuss available opportunities.
In-PersonVirtual Tour

Listed by Todd Hamilton • Berkshire Hathaway HomeServices California Properties
$ 575,000
Est. payment | /mo
3 Beds
3 Baths
2,537 SqFt
$ 575,000
Est. payment | /mo
3 Beds
3 Baths
2,537 SqFt
Key Details
Property Type Single Family Home
Sub Type Detached
Listing Status Active
Purchase Type For Sale
Square Footage 2,537 sqft
Price per Sqft $226
MLS Listing ID CRSW24251571
Bedrooms 3
Full Baths 3
HOA Fees $255/mo
HOA Y/N Yes
Originating Board Datashare California Regional
Year Built 2014
Lot Size 0.280 Acres
Property Description
Welcome to the highly sought-after Solera Diamond Valley Community by Del Webb, an exceptional 55+ active adult neighborhood! This stunning home is one of the finest in the entire community, offering the perfect blend of comfort, style, and functionality. Located on a peaceful cul-de-sac, this beautifully maintained single-story home features 2,537 sq. ft. of living space, 3 spacious bedrooms, and 3 bathrooms, all situated on an easy-to-maintain 12,197 sq. ft. lot. As you step inside, you'll immediately appreciate the gorgeous hardwood floors, elegant plantation shutters, and an open, inviting floor plan. The chef’s kitchen is a true highlight, featuring upgraded granite countertops, custom backsplash, and convenient pull-out lower cabinets. The sunroom adds natural light and extra space to relax, while the entertainment room/office, complete with a wet bar and wine cooler, is perfect for hosting friends and family. The luxurious master suite includes a bay window overlooking the backyard oasis, complete with a tranquil waterfall feature. Custom tile work in the bathrooms adds to the home’s sophisticated appeal. The side yard offers additional storage with a concrete walkway and storage shed. The community amenities are second to none, offering something for everyone. Stay ac
Location
State CA
County Riverside
Interior
Cooling Central Air
Fireplaces Type Living Room
Fireplace Yes
Laundry Laundry Room
Exterior
Garage Spaces 2.0
Amenities Available Clubhouse, Fitness Center, Pool, Spa/Hot Tub, Tennis Court(s), Other, Exercise Course, Picnic Area, Recreation Facilities
View Other
Private Pool false
Building
Lot Description Cul-De-Sac
Story 1
Water Public
Schools
School District Hemet Unified

© 2024 BEAR, CCAR, bridgeMLS. This information is deemed reliable but not verified or guaranteed. This information is being provided by the Bay East MLS or Contra Costa MLS or bridgeMLS. The listings presented here may or may not be listed by the Broker/Agent operating this website.
GET MORE INFORMATION

Cielo Fuentes
Partner | Lic# 1275719






