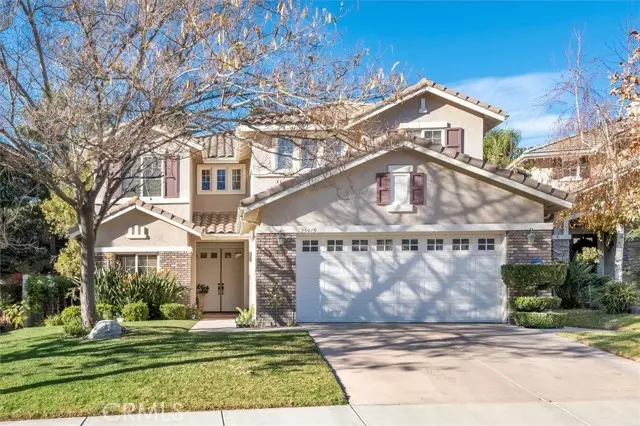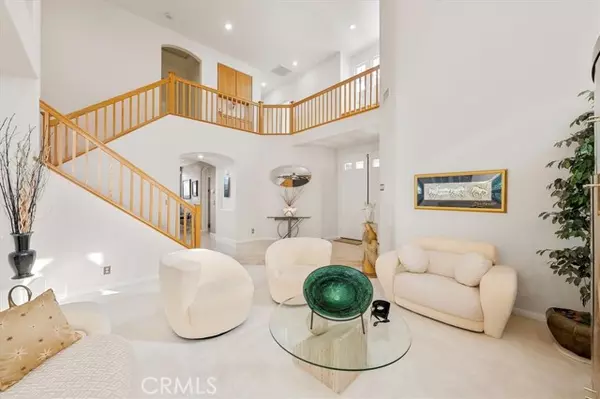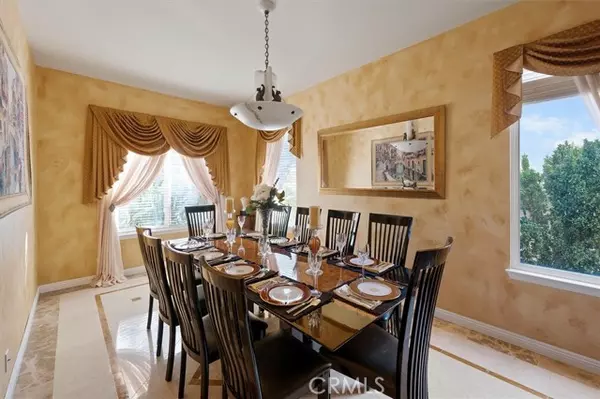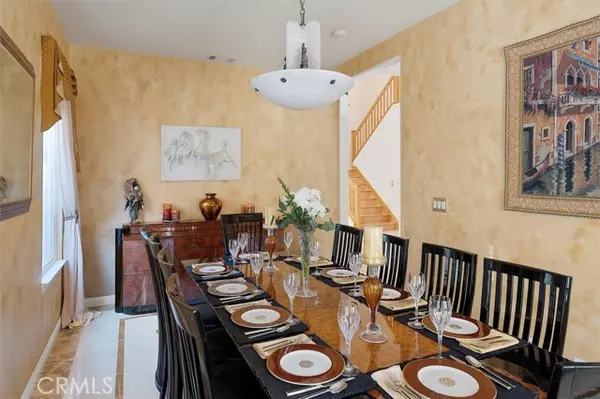5 Beds
3 Baths
3,242 SqFt
5 Beds
3 Baths
3,242 SqFt
Key Details
Property Type Single Family Home
Sub Type Detached
Listing Status Active
Purchase Type For Sale
Square Footage 3,242 sqft
Price per Sqft $424
MLS Listing ID CRSR24253754
Bedrooms 5
Full Baths 3
HOA Fees $39/mo
HOA Y/N Yes
Originating Board Datashare California Regional
Year Built 1997
Lot Size 0.294 Acres
Property Description
Location
State CA
County Los Angeles
Interior
Heating Natural Gas, Central, Fireplace(s)
Cooling Ceiling Fan(s), Central Air, Whole House Fan, Other
Flooring Tile, Carpet, Wood
Fireplaces Type Family Room, Gas
Fireplace Yes
Window Features Double Pane Windows,Screens
Appliance Dishwasher, Double Oven, Disposal, Gas Range, Oven, Self Cleaning Oven, Gas Water Heater
Laundry Laundry Room, Other, Inside
Exterior
Garage Spaces 2.0
Pool Gas Heat, Gunite, In Ground, Spa
Amenities Available Gated, Other
View Mountain(s)
Handicap Access Other
Private Pool true
Building
Lot Description Cul-De-Sac, Other, Street Light(s), Landscape Misc
Story 2
Foundation Slab
Water Public
Schools
School District William S. Hart Union High
Others
HOA Fee Include Security/Gate Fee

GET MORE INFORMATION
Partner | Lic# 1275719






