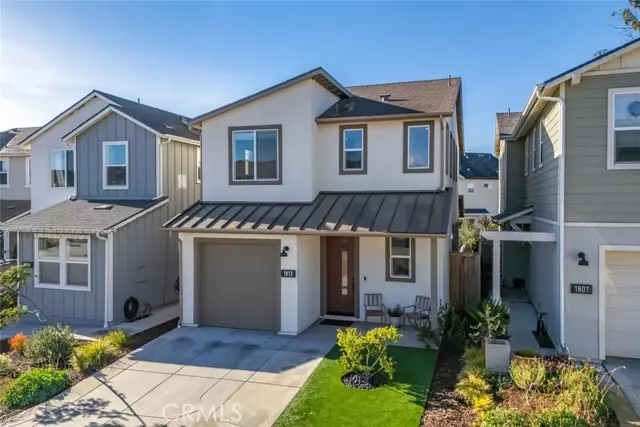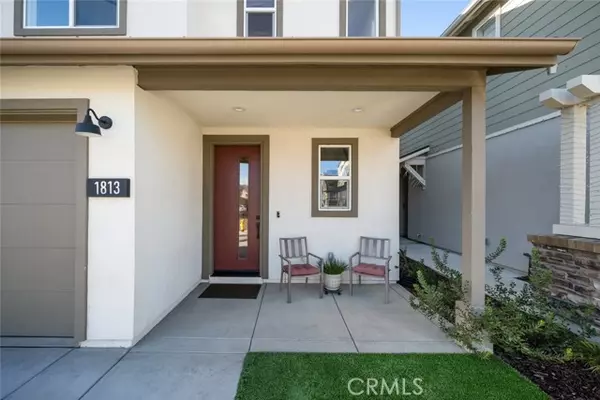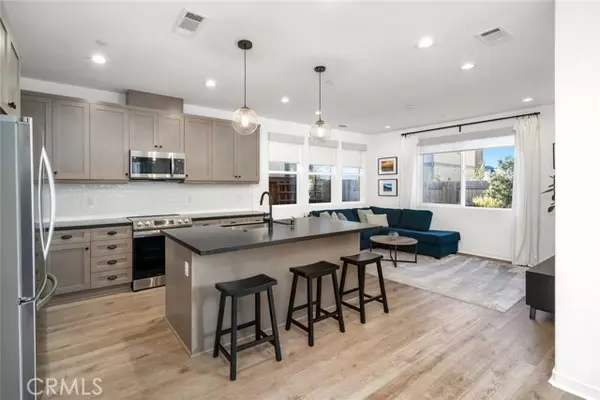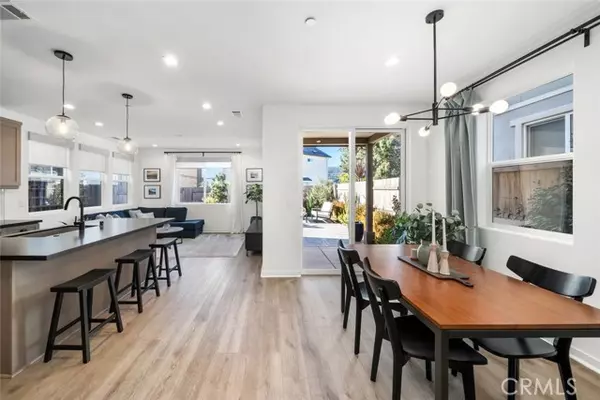3 Beds
3 Baths
1,558 SqFt
3 Beds
3 Baths
1,558 SqFt
Key Details
Property Type Single Family Home
Sub Type Detached
Listing Status Active
Purchase Type For Sale
Square Footage 1,558 sqft
Price per Sqft $596
MLS Listing ID CRSC24255879
Bedrooms 3
Full Baths 2
HOA Fees $82/mo
HOA Y/N Yes
Originating Board Datashare California Regional
Year Built 2022
Lot Size 2,400 Sqft
Property Description
Location
State CA
County San Luis Obispo
Interior
Heating Central
Cooling Central Air
Flooring Vinyl
Fireplaces Type None
Fireplace No
Window Features Double Pane Windows
Appliance Electric Range, Microwave, Refrigerator
Laundry Laundry Closet, Inside, Upper Level
Exterior
Garage Spaces 1.0
Pool None
Amenities Available Playground, Other, Park, Picnic Area
View Trees/Woods
Private Pool false
Building
Lot Description Street Light(s), Landscape Misc
Story 2
Foundation Slab
Water Public
Architectural Style Traditional
Schools
School District San Luis Coastal Unified

GET MORE INFORMATION
Partner | Lic# 1275719






