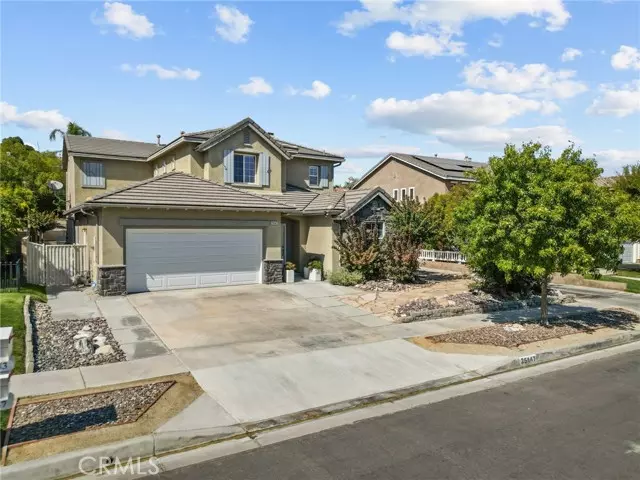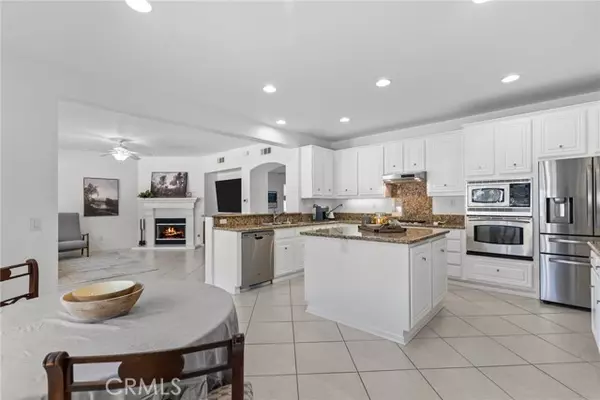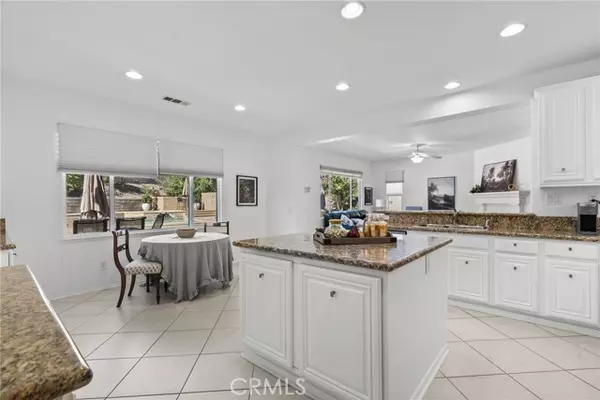Bought with Helen La Prairie • RE/MAX of Santa Clarita
$1,100,000
$1,200,000
8.3%For more information regarding the value of a property, please contact us for a free consultation.
4 Beds
3 Baths
2,776 SqFt
SOLD DATE : 12/24/2024
Key Details
Sold Price $1,100,000
Property Type Single Family Home
Sub Type Detached
Listing Status Sold
Purchase Type For Sale
Square Footage 2,776 sqft
Price per Sqft $396
MLS Listing ID CRSR24202681
Sold Date 12/24/24
Bedrooms 4
Full Baths 3
HOA Fees $35/qua
HOA Y/N Yes
Originating Board Datashare California Regional
Year Built 2003
Lot Size 8,823 Sqft
Property Description
Welcome to this wonderful Crescent Moon Pool home in the heart of Stevenson Ranch. This is a rare floor plan with awesome custom-designed pool and spa, along with designer fire pit and a back yard with room for so much more! There is 1 bedroom/office downstairs; Granite countertops in kitchen, including raised breakfast bar, center island plus GE profile stainless steel appliances, plus Samsung French refrigerator with 2 drawers included; Open concept living. Upstairs the primary shows off an expansive bedroom and bath; Downstairs bath is fully remodeled. Neutral oversized tile flooring throughout downstairs; window treatments throughout. ADT security system. ring doorbell included. Expansive yard with full concrete side walkways and large patio areas for entertaining. Laundry room is right off of kitchen; Appealing front yard with area for seating if desired; 3rd car tandem garage opens to extra mud room/storage room which also opens to entry inside. Garage has plenty of storage included such as rafter storage bins and attached workbench, plus other storage. Awesome location, close to all! Must see this terrific property!
Location
State CA
County Los Angeles
Interior
Heating Central
Cooling Central Air
Flooring Tile, Carpet
Fireplaces Type Family Room
Fireplace Yes
Appliance Dishwasher, Electric Range, Microwave, Refrigerator
Laundry Laundry Room
Exterior
Garage Spaces 3.0
Pool In Ground, Spa
Amenities Available Gated, Other
View None
Private Pool true
Building
Lot Description Other
Story 2
Water Public
Architectural Style Traditional
Schools
School District William S. Hart Union High
Others
HOA Fee Include Security/Gate Fee
Read Less Info
Want to know what your home might be worth? Contact us for a FREE valuation!

Our team is ready to help you sell your home for the highest possible price ASAP

© 2025 BEAR, CCAR, bridgeMLS. This information is deemed reliable but not verified or guaranteed. This information is being provided by the Bay East MLS or Contra Costa MLS or bridgeMLS. The listings presented here may or may not be listed by the Broker/Agent operating this website.
GET MORE INFORMATION
Partner | Lic# 1275719






