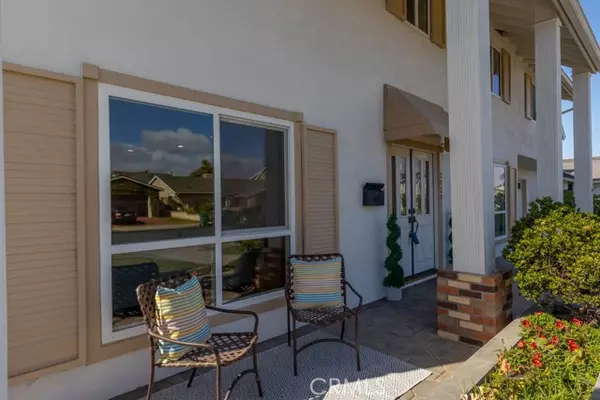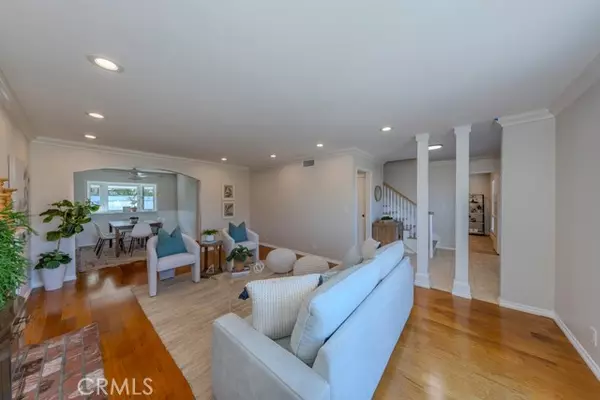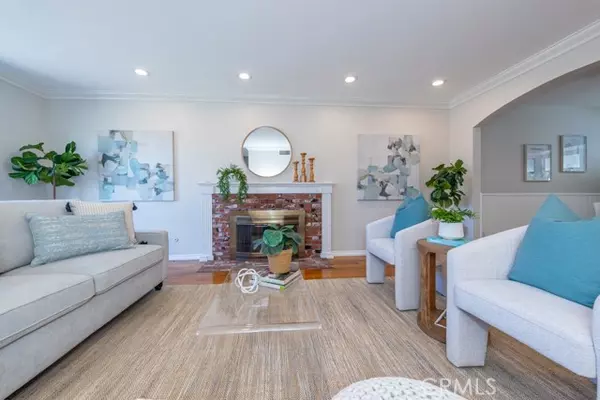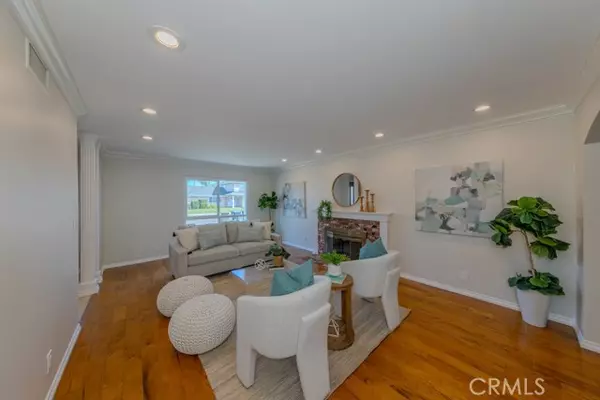Bought with Hang-Ny Nguyen • Advance Estate Realty
$1,799,000
$1,799,000
For more information regarding the value of a property, please contact us for a free consultation.
5 Beds
3 Baths
2,912 SqFt
SOLD DATE : 12/23/2024
Key Details
Sold Price $1,799,000
Property Type Single Family Home
Sub Type Detached
Listing Status Sold
Purchase Type For Sale
Square Footage 2,912 sqft
Price per Sqft $617
MLS Listing ID CROC24224213
Sold Date 12/23/24
Bedrooms 5
Full Baths 3
HOA Y/N No
Originating Board Datashare California Regional
Year Built 1964
Lot Size 6,464 Sqft
Property Description
Welcome to this distinctive Moffett Tract home! As you approach, you'll notice the custom paver driveway and walkway leading to an inviting entrance with beveled double doors. Inside, the living room features a cozy fireplace and flows into the dining room, both accented by wood flooring, recessed lighting, smooth ceilings, and crown molding. Adjacent to the dining room, a spacious, updated kitchen awaits with granite countertops, modern cabinetry, recessed lighting, and windows overlooking the backyard. A breakfast bar connects the kitchen to the family area, which opens to the backyard through sliding glass doors. For added convenience, a downstairs bedroom (perfect for an office) and a full bath with a shower are also on the main level. The expansive backyard is private, enclosed by stucco walls, and boasts a sparkling pool, spa, and a custom paver patio. Upstairs, the primary suite offers dual mirrored wardrobes, a dressing area, and a remodeled bathroom with Corian countertops and a tiled step-in shower. Three additional bedrooms, each with recessed lighting, crown molding, and ceiling fans, are also on this level. One of these secondary bedrooms opens to a large bonus room with French doors and a second fireplace. The bonus room even has a separate staircase leading to the
Location
State CA
County Orange
Interior
Heating Central
Cooling Ceiling Fan(s), Whole House Fan
Flooring Tile, Wood
Fireplaces Type Living Room, Other
Fireplace Yes
Window Features Double Pane Windows,Screens
Appliance Dishwasher, Electric Range, Disposal, Refrigerator, Tankless Water Heater
Laundry In Garage
Exterior
Garage Spaces 2.0
Pool In Ground, Spa
Amenities Available Park
View None
Handicap Access None
Private Pool true
Building
Lot Description Street Light(s), Landscape Misc
Story 2
Water Public
Architectural Style Colonial, Contemporary
Schools
School District Huntington Beach Union High
Read Less Info
Want to know what your home might be worth? Contact us for a FREE valuation!

Our team is ready to help you sell your home for the highest possible price ASAP

© 2025 BEAR, CCAR, bridgeMLS. This information is deemed reliable but not verified or guaranteed. This information is being provided by the Bay East MLS or Contra Costa MLS or bridgeMLS. The listings presented here may or may not be listed by the Broker/Agent operating this website.
GET MORE INFORMATION
Partner | Lic# 1275719






